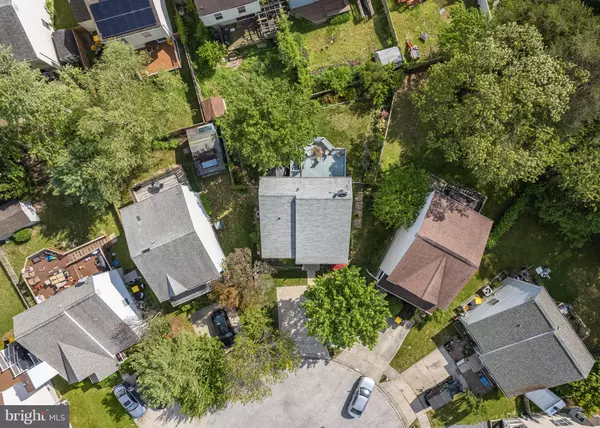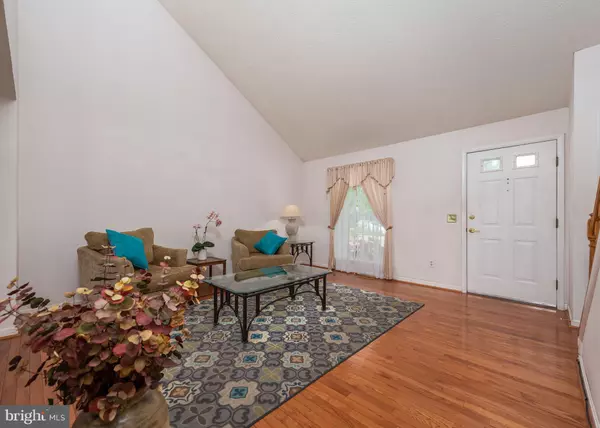$375,000
$355,000
5.6%For more information regarding the value of a property, please contact us for a free consultation.
3 Beds
3 Baths
1,176 SqFt
SOLD DATE : 06/30/2022
Key Details
Sold Price $375,000
Property Type Single Family Home
Sub Type Detached
Listing Status Sold
Purchase Type For Sale
Square Footage 1,176 sqft
Price per Sqft $318
Subdivision Chesterfield
MLS Listing ID MDAA2032402
Sold Date 06/30/22
Style Colonial
Bedrooms 3
Full Baths 2
Half Baths 1
HOA Fees $34/qua
HOA Y/N Y
Abv Grd Liv Area 1,176
Originating Board BRIGHT
Year Built 1987
Annual Tax Amount $3,127
Tax Year 2021
Lot Size 4,437 Sqft
Acres 0.1
Property Description
Looking for the perfect home has been a process and you'd almost given up. But, when you walked in the door, you just KNEW that THIS was the one! The high vaulted ceilings and open staircase make the space feel so airy and comfortable. The hardwood floors gleam and you love how open the floor plan is on the main level with a wonderful deck off of the kitchen. Cookouts, parties and celebrations with family and friends are going to be so much fun!
The primary bedroom is on the main level and it's just the way you like it - vaulted ceilings, walk in closet and an en-suite bathroom with hardwood floors.
You love that upstairs area is versatile with a full bath and 2 rooms that could be used as bedrooms or 1 for a home office/exercise room and the other as a bedroom.
The basement offers tons of options, too. The family room is spacious and comfortable with a sliding door leading to a fenced in backyard of beautifully landscaped beds filled with flowers, shrubs and fruit trees. There's space on the other side of the family room where you see putting a playroom, library or office space. But, your imagination runs wild and you see converting the half bath into a full bath, adding a wall and constructing another bedroom! So many choices! Life is going to be great living here!
It's perfect. It's home. Your home. You're home!
Location
State MD
County Anne Arundel
Zoning R5
Rooms
Other Rooms Living Room, Primary Bedroom, Bedroom 2, Bedroom 3, Kitchen, Family Room, Laundry, Bathroom 2, Half Bath
Basement Full, Interior Access, Partially Finished, Rough Bath Plumb, Walkout Level
Main Level Bedrooms 1
Interior
Interior Features Attic, Attic/House Fan, Bar, Ceiling Fan(s), Combination Dining/Living, Dining Area, Floor Plan - Traditional, Kitchen - Eat-In, Primary Bath(s), Skylight(s), Soaking Tub, Sprinkler System, Stall Shower, Tub Shower, Upgraded Countertops, Wood Floors, Wood Stove
Hot Water Electric
Heating Heat Pump(s)
Cooling Attic Fan, Ceiling Fan(s), Central A/C
Flooring Carpet, Hardwood
Equipment Built-In Microwave, Dishwasher, Disposal, Dryer, Exhaust Fan, Icemaker, Microwave, Stove, Washer, Water Heater
Fireplace N
Window Features Energy Efficient
Appliance Built-In Microwave, Dishwasher, Disposal, Dryer, Exhaust Fan, Icemaker, Microwave, Stove, Washer, Water Heater
Heat Source Electric
Laundry Basement
Exterior
Exterior Feature Deck(s)
Garage Spaces 2.0
Fence Privacy, Rear
Water Access N
Roof Type Asphalt
Accessibility None
Porch Deck(s)
Total Parking Spaces 2
Garage N
Building
Lot Description Front Yard, Rear Yard, Sloping
Story 2.5
Foundation Block, Concrete Perimeter, Passive Radon Mitigation
Sewer Public Sewer
Water Public
Architectural Style Colonial
Level or Stories 2.5
Additional Building Above Grade, Below Grade
Structure Type 2 Story Ceilings,Cathedral Ceilings
New Construction N
Schools
Elementary Schools Jacobsville
Middle Schools Chesapeake Bay
High Schools Chesapeake
School District Anne Arundel County Public Schools
Others
Senior Community No
Tax ID 020319090051362
Ownership Fee Simple
SqFt Source Assessor
Special Listing Condition Standard
Read Less Info
Want to know what your home might be worth? Contact us for a FREE valuation!

Our team is ready to help you sell your home for the highest possible price ASAP

Bought with ChiYon Barbosa • Northrop Realty
"My job is to find and attract mastery-based agents to the office, protect the culture, and make sure everyone is happy! "







