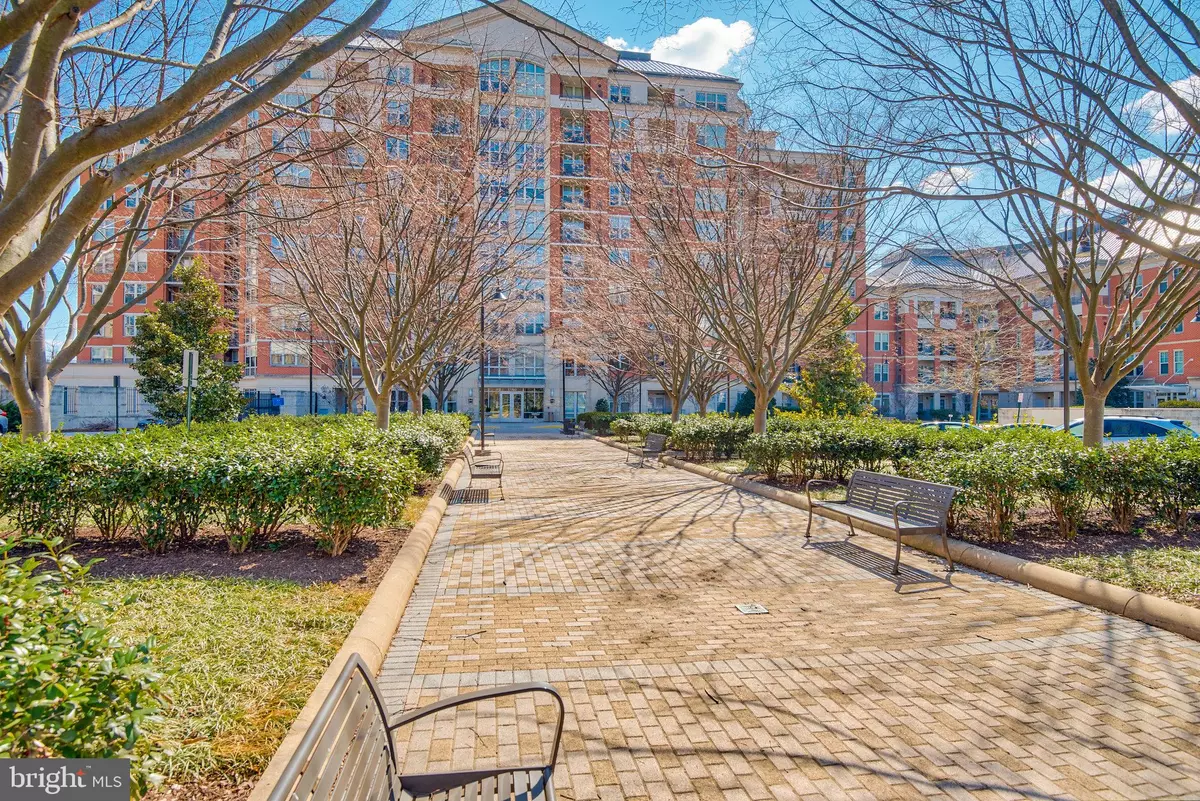$371,028
$340,000
9.1%For more information regarding the value of a property, please contact us for a free consultation.
2 Beds
2 Baths
1,008 SqFt
SOLD DATE : 03/15/2023
Key Details
Sold Price $371,028
Property Type Condo
Sub Type Condo/Co-op
Listing Status Sold
Purchase Type For Sale
Square Footage 1,008 sqft
Price per Sqft $368
Subdivision The Mercer At Reston Square
MLS Listing ID VAFX2112468
Sold Date 03/15/23
Style Contemporary
Bedrooms 2
Full Baths 2
Condo Fees $565/mo
HOA Fees $63/ann
HOA Y/N Y
Abv Grd Liv Area 1,008
Originating Board BRIGHT
Year Built 2006
Annual Tax Amount $3,567
Tax Year 2022
Property Description
Freshly painted two bedroom, two full bathroom condo with high ceilings and cozy fireplace and more than 1,000 sq. ft of living space with private balcony, at The Mercer Condominium, is move-in ready. The Mercer is a welcoming well-maintained building located in a beautiful setting across from Reston National Golf Course and the green splendor of Reston. It offers concierge, club room, fitness room, outdoor pool, extra storage, and one reserved parking space in the garage.
Located about one mile to Wiehle-Reston metro, your future home is convenient also to Reston Town Center Station metro for commuting, zipping over to sports/cultural events in downtown DC, or to Dulles International Airport via the Silver Line Metro.
Quick access to the 267 toll road or Fairfax County Parkway.
Bedrooms and bathrooms in the condo are located at opposite ends of the unit to provide privacy for its occupants and provides spacious walk-in closets. Full-sized washer/dryer in unit was replaced in 2019. This property presents great value to first time home buyers, investors, or right-sizers.
Enjoy the pools and tennis courts of the Reston Association and miles and miles of paved trails in the tranquility of its native forests for biking, walking, and strolling away from the din of traffic. Welcome to your new home!
Walk to multiple restaurants (My Home Thai Bistro, Reston Kabob, Super Chicken, Popeyes), and medical/dental offices, and future location of Golds Gym. The Mercer is located less than one mile to the long-awaited new Wegmans gourmet grocery store, as well as to Wholefoods, Harris Teeter, and numerous other grocery stores.
Plentiful parking for guests in underground garage at The Westin.
Location
State VA
County Fairfax
Zoning 372
Rooms
Main Level Bedrooms 2
Interior
Interior Features Ceiling Fan(s), Combination Dining/Living, Floor Plan - Open, Kitchen - Gourmet, Window Treatments, Walk-in Closet(s)
Hot Water Natural Gas
Heating Central
Cooling Central A/C
Flooring Ceramic Tile, Laminate Plank
Fireplaces Number 1
Fireplaces Type Gas/Propane
Equipment Built-In Microwave, Dishwasher, Dryer, Disposal, Dryer - Front Loading, Dryer - Electric, ENERGY STAR Clothes Washer, Oven/Range - Gas, Refrigerator, Stainless Steel Appliances, Water Heater, Washer/Dryer Stacked
Fireplace Y
Appliance Built-In Microwave, Dishwasher, Dryer, Disposal, Dryer - Front Loading, Dryer - Electric, ENERGY STAR Clothes Washer, Oven/Range - Gas, Refrigerator, Stainless Steel Appliances, Water Heater, Washer/Dryer Stacked
Heat Source Natural Gas
Laundry Dryer In Unit, Washer In Unit
Exterior
Parking Features Underground
Garage Spaces 1.0
Utilities Available Electric Available, Natural Gas Available
Amenities Available Club House, Concierge, Elevator, Exercise Room, Extra Storage, Fitness Center, Meeting Room, Pool - Outdoor, Swimming Pool
Water Access N
Accessibility Doors - Lever Handle(s), Doors - Swing In, No Stairs
Total Parking Spaces 1
Garage Y
Building
Story 1
Unit Features Hi-Rise 9+ Floors
Sewer Public Sewer
Water Public
Architectural Style Contemporary
Level or Stories 1
Additional Building Above Grade, Below Grade
New Construction N
Schools
Middle Schools Hughes
High Schools South Lakes
School District Fairfax County Public Schools
Others
Pets Allowed Y
HOA Fee Include All Ground Fee,Ext Bldg Maint,Health Club,Lawn Care Front,Lawn Care Rear,Lawn Care Side,Lawn Maintenance,Management,Pool(s),Sewer,Snow Removal,Trash,Water
Senior Community No
Tax ID 0174 32 0214
Ownership Condominium
Acceptable Financing Cash, Conventional, VA, FHA
Horse Property N
Listing Terms Cash, Conventional, VA, FHA
Financing Cash,Conventional,VA,FHA
Special Listing Condition Standard
Pets Allowed Cats OK, Dogs OK, Case by Case Basis
Read Less Info
Want to know what your home might be worth? Contact us for a FREE valuation!

Our team is ready to help you sell your home for the highest possible price ASAP

Bought with Louise N Zinzi • Weichert, REALTORS
"My job is to find and attract mastery-based agents to the office, protect the culture, and make sure everyone is happy! "







