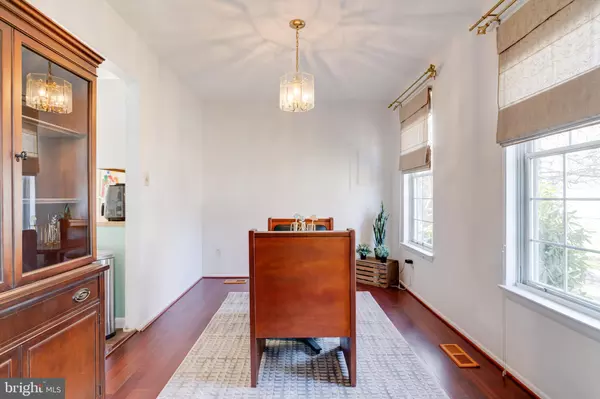$321,000
$275,000
16.7%For more information regarding the value of a property, please contact us for a free consultation.
3 Beds
2 Baths
1,536 SqFt
SOLD DATE : 04/11/2023
Key Details
Sold Price $321,000
Property Type Single Family Home
Sub Type Detached
Listing Status Sold
Purchase Type For Sale
Square Footage 1,536 sqft
Price per Sqft $208
Subdivision Riverside
MLS Listing ID MDHR2019892
Sold Date 04/11/23
Style Other
Bedrooms 3
Full Baths 1
Half Baths 1
HOA Fees $25/mo
HOA Y/N Y
Abv Grd Liv Area 1,536
Originating Board BRIGHT
Year Built 1982
Annual Tax Amount $2,259
Tax Year 2023
Lot Size 5,009 Sqft
Acres 0.11
Property Description
-->Multiple offers have been received, please submit your best offer by the end of day March 11th, and the seller will be making a decision on Sunday the 12th. <-- Beautiful and spacious with vaulted ceilings and family room with pellet stove sitting pretty on a large corner lot complete with patio, fully fenced yard, large deck and inground pool backing to open space and mature trees! Enter 2-story foyer with vaulted ceiling and into a nice open floor plan with a dining room situated to the right offering overhead light and large windows. A bright living room with a ceiling fan sits to the left flooded with light from large front-facing picture window! Step into a spacious kitchen offering painted cabinets topped with laminate counters and accented by a tile backsplash. Sliding glass door open to a patio on the side of the house. Step down into a family room off of the kitchen featuring a tiled floor, cozy pellet stove sitting on bricks that extend to the ceiling, and large windows for lots of light! Sliding glass door opens to a rear patio covered by the upper level deck. Convenient main level powder room and laundry room sit off of the family room space. Step up to the living room entryway creating a functional circular main level floor plan! The upper level offers 3 generously sized bedrooms including a primary bedroom with ceiling fan, large windows, and 2 closets for ample storage room. Bedroom 2 includes a ceiling fan and double door closet while bedroom 3 includes a double door closet and sliding glass door that opens to a large upper level deck offering lovely views of common ground and mature trees! Spacious rear yard offers a fully fenced yard featuring inground pool just in time for the summer months! Driveway offers convenient off street parking. Enjoy close proximity to the community park, countless restaurants, stores, and I-95 for an easy commute! Hurry up and schedule your private tour TODAY!
Location
State MD
County Harford
Zoning R4
Rooms
Other Rooms Bedroom 2, Bedroom 3, Bedroom 1
Interior
Interior Features Dining Area, Kitchen - Country, Ceiling Fan(s), Window Treatments, Carpet
Hot Water Electric
Heating Heat Pump(s)
Cooling Central A/C, Ceiling Fan(s)
Equipment Dishwasher, Disposal, Dryer, Washer, Refrigerator, Exhaust Fan, Microwave, Stove
Window Features Screens
Appliance Dishwasher, Disposal, Dryer, Washer, Refrigerator, Exhaust Fan, Microwave, Stove
Heat Source Electric
Exterior
Water Access N
Accessibility Level Entry - Main
Garage N
Building
Story 2
Foundation Other
Sewer Public Sewer
Water Public
Architectural Style Other
Level or Stories 2
Additional Building Above Grade, Below Grade
New Construction N
Schools
Elementary Schools Church Creek
Middle Schools Aberdeen
High Schools Aberdeen
School District Harford County Public Schools
Others
Senior Community No
Tax ID 1301011855
Ownership Fee Simple
SqFt Source Assessor
Special Listing Condition Standard
Read Less Info
Want to know what your home might be worth? Contact us for a FREE valuation!

Our team is ready to help you sell your home for the highest possible price ASAP

Bought with Robert J Chew • Berkshire Hathaway HomeServices PenFed Realty

"My job is to find and attract mastery-based agents to the office, protect the culture, and make sure everyone is happy! "







