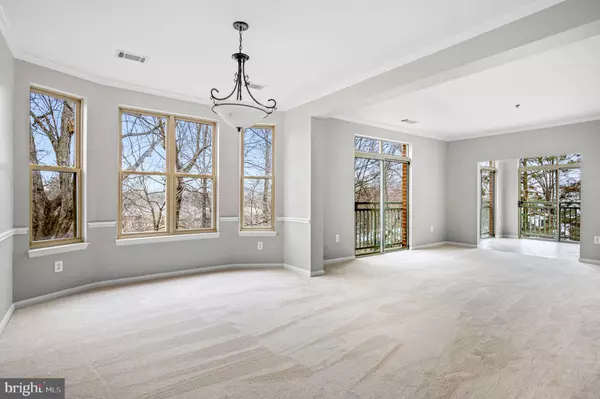$505,000
$499,990
1.0%For more information regarding the value of a property, please contact us for a free consultation.
2 Beds
2 Baths
1,301 SqFt
SOLD DATE : 04/17/2023
Key Details
Sold Price $505,000
Property Type Condo
Sub Type Condo/Co-op
Listing Status Sold
Purchase Type For Sale
Square Footage 1,301 sqft
Price per Sqft $388
Subdivision Stratford Condominiums
MLS Listing ID VAFX2107326
Sold Date 04/17/23
Style Contemporary
Bedrooms 2
Full Baths 2
Condo Fees $676/mo
HOA Y/N N
Abv Grd Liv Area 1,301
Originating Board BRIGHT
Year Built 2002
Annual Tax Amount $5,520
Tax Year 2023
Property Description
Beautiful 2 bedroom, 2 bathroom condo in Stratford Park Place has bright, spacious rooms filled with natural light. The fresh paint and brand new carpet enhance the modern, clean aesthetic of the space, creating a warm and inviting atmosphere. The open-plan living area is perfect for entertaining and each bedroom offers a comfortable, private retreat. With plenty of windows, the condo is flooded with light, creating a cheerful and welcoming environment for its residents. Relax in the year round sunroom or enjoy the cozy comfort of the gas fireplace. Kitchen has abundance of cabinets and countertop space for all your cooking needs. The laundry room is conveniently located next to the kitchen and has extra shelving. An indoor garage space (#45) conveys along with a storage unit. Enjoy all that Reston Town Center has to offer directly across the street from this condo community.
Location
State VA
County Fairfax
Zoning 372
Rooms
Main Level Bedrooms 2
Interior
Interior Features Carpet, Combination Dining/Living, Combination Kitchen/Dining, Entry Level Bedroom, Family Room Off Kitchen, Floor Plan - Open, Formal/Separate Dining Room, Soaking Tub, Stall Shower, Walk-in Closet(s)
Hot Water Natural Gas
Heating Forced Air
Cooling Central A/C
Flooring Carpet, Ceramic Tile
Fireplaces Number 1
Fireplaces Type Gas/Propane
Equipment Built-In Microwave, Dryer - Electric, Refrigerator, Stove, Washer
Furnishings No
Fireplace Y
Appliance Built-In Microwave, Dryer - Electric, Refrigerator, Stove, Washer
Heat Source Natural Gas
Laundry Main Floor
Exterior
Parking Features Underground
Garage Spaces 1.0
Amenities Available Swimming Pool, Bike Trail, Common Grounds, Exercise Room, Storage Bin
Water Access N
Accessibility Doors - Swing In, Elevator, Grab Bars Mod, 36\"+ wide Halls, Level Entry - Main, Ramp - Main Level
Total Parking Spaces 1
Garage Y
Building
Story 1
Unit Features Garden 1 - 4 Floors
Sewer Public Sewer
Water Public
Architectural Style Contemporary
Level or Stories 1
Additional Building Above Grade, Below Grade
New Construction N
Schools
Elementary Schools Lake Anne
Middle Schools Hughes
High Schools South Lakes
School District Fairfax County Public Schools
Others
Pets Allowed Y
HOA Fee Include Common Area Maintenance,Management,Pool(s),Snow Removal,Water,Trash
Senior Community No
Tax ID 0174 28040305
Ownership Condominium
Security Features Sprinkler System - Indoor,Smoke Detector,Main Entrance Lock
Special Listing Condition Standard
Pets Allowed Number Limit, Size/Weight Restriction
Read Less Info
Want to know what your home might be worth? Contact us for a FREE valuation!

Our team is ready to help you sell your home for the highest possible price ASAP

Bought with Holly K Weatherwax • Momentum Realty LLC
"My job is to find and attract mastery-based agents to the office, protect the culture, and make sure everyone is happy! "







