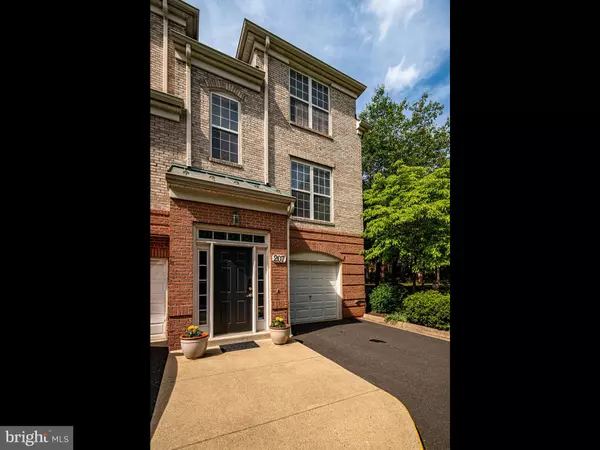$595,000
$584,500
1.8%For more information regarding the value of a property, please contact us for a free consultation.
3 Beds
3 Baths
1,702 SqFt
SOLD DATE : 06/07/2023
Key Details
Sold Price $595,000
Property Type Condo
Sub Type Condo/Co-op
Listing Status Sold
Purchase Type For Sale
Square Footage 1,702 sqft
Price per Sqft $349
Subdivision Madison Park At West Market
MLS Listing ID VAFX2127034
Sold Date 06/07/23
Style Contemporary
Bedrooms 3
Full Baths 2
Half Baths 1
Condo Fees $365/mo
HOA Fees $133/mo
HOA Y/N Y
Abv Grd Liv Area 1,702
Originating Board BRIGHT
Year Built 2000
Annual Tax Amount $6,820
Tax Year 2023
Property Description
Located in the heart of Reston Town Center! Multiple shops & Restaurants. Spacious 3-level End Unit Townhouse Style Condo with attached garage. Enjoy direct access to your residence without dealing with front desk or lobby. An abundance of natural light and an open floorplan. The entry level features a bright foyer with access to the private garage and utility room. The first upper level boasts a large living room, dining room, guest bath, laundry room, a kitchen open to the family room with fireplace and sliding door to a private balcony. New Carpet & Freshly painted. Beautiful Tigerwood floors throughout the main level. The second upper level includes 3 bedrooms, 2 full baths and plenty of closet space. Built in closets in Principal bedroom. This rowhouse condo is located in the desirable "Madison at West Market" community which includes a fitness center, a club house, a pool, a playground, and is next to the W& OD trail.
PLEASE TAKE SHOES OFF OR WEAR SHOE COVERS
Walking distance to Reston Town Center shops, restaurants, entertainment, Reston Metro Station, Reston Hospital. Easy access to Fairfax County Parkway, Dulles Toll Road, Routes 7 & 28, and the Dulles International Airport!
Location
State VA
County Fairfax
Zoning 372
Interior
Hot Water Natural Gas
Heating Central
Cooling Central A/C
Fireplaces Number 1
Heat Source Natural Gas
Exterior
Parking Features Garage - Front Entry, Garage Door Opener, Inside Access
Garage Spaces 1.0
Amenities Available Community Center, Exercise Room, Party Room, Pool - Outdoor
Water Access N
Accessibility 2+ Access Exits
Attached Garage 1
Total Parking Spaces 1
Garage Y
Building
Story 3
Foundation Concrete Perimeter
Sewer Public Sewer
Water Public
Architectural Style Contemporary
Level or Stories 3
Additional Building Above Grade, Below Grade
New Construction N
Schools
High Schools South Lakes
School District Fairfax County Public Schools
Others
Pets Allowed Y
HOA Fee Include Pool(s),Snow Removal,Trash
Senior Community No
Tax ID 0171 26010207
Ownership Fee Simple
SqFt Source Assessor
Special Listing Condition Standard
Pets Allowed No Pet Restrictions
Read Less Info
Want to know what your home might be worth? Contact us for a FREE valuation!

Our team is ready to help you sell your home for the highest possible price ASAP

Bought with Pamela M Mooney • Samson Properties
"My job is to find and attract mastery-based agents to the office, protect the culture, and make sure everyone is happy! "







