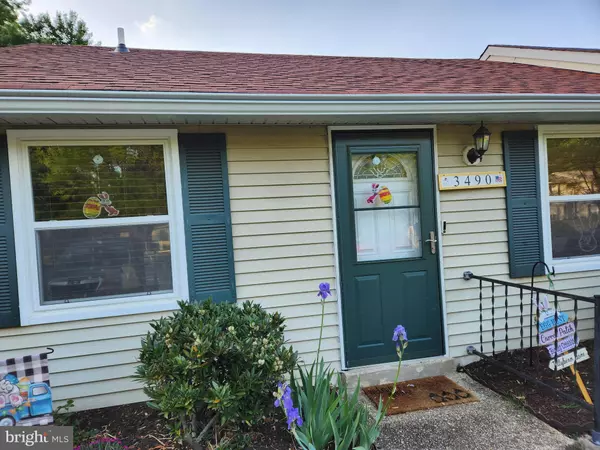$275,000
$275,000
For more information regarding the value of a property, please contact us for a free consultation.
2 Beds
1 Bath
676 SqFt
SOLD DATE : 07/19/2023
Key Details
Sold Price $275,000
Property Type Single Family Home
Sub Type Twin/Semi-Detached
Listing Status Sold
Purchase Type For Sale
Square Footage 676 sqft
Price per Sqft $406
Subdivision Chesterfield
MLS Listing ID MDAA2058748
Sold Date 07/19/23
Style Ranch/Rambler
Bedrooms 2
Full Baths 1
HOA Fees $36/qua
HOA Y/N Y
Abv Grd Liv Area 676
Originating Board BRIGHT
Year Built 1983
Annual Tax Amount $2,300
Tax Year 2022
Lot Size 4,139 Sqft
Acres 0.1
Property Description
Don't need anything too big but want something nice without alot of work to do and clean? Feel like giving up that you can not find something affordable at your price range? Need secure storage for a motorcycle or something special? Want off-street parking and a place to walk to community pool and recreation? Prefer Chesapeake Schools and want a decent yard? Then you just found home.
2022 windows were replaced with Thompson Creek Windows with lifetime transferrable warranty, roof and gutter guards in 2022, Kitchen redone to WOW level, 2 10x15 sheds for bikes or secure storage, public water and sewer, smart home ecobee vivint system, home warranty-3 years still in effect to transfer to buyer, driveway just repaved, freshly power washed and painted, community sidewalks to playground, community pool and basketball courts. HOA is $110/quarter and front foot assessment has been paid off.
Seller would like settlement to coincide with time for them to find home of choice-but they have one in mind-need to be under contract to secure. Please try to give notice as we have shift work and a dog,
Location
State MD
County Anne Arundel
Zoning R5
Rooms
Other Rooms Bedroom 2, Kitchen, Family Room, Bedroom 1, Bathroom 1
Main Level Bedrooms 2
Interior
Interior Features Built-Ins, Ceiling Fan(s), Combination Kitchen/Dining, Entry Level Bedroom, Family Room Off Kitchen, Pantry, Tub Shower, Window Treatments
Hot Water Electric
Heating Heat Pump(s)
Cooling Ceiling Fan(s), Heat Pump(s), Programmable Thermostat
Flooring Engineered Wood, Luxury Vinyl Plank
Equipment Built-In Microwave, Dishwasher, Disposal, Dryer, Dryer - Electric, ENERGY STAR Clothes Washer, ENERGY STAR Dishwasher, ENERGY STAR Refrigerator, Exhaust Fan, Oven - Self Cleaning, Oven/Range - Electric, Range Hood, Refrigerator, Stove, Washer, Washer/Dryer Stacked, Water Heater
Fireplace N
Window Features Energy Efficient,Screens
Appliance Built-In Microwave, Dishwasher, Disposal, Dryer, Dryer - Electric, ENERGY STAR Clothes Washer, ENERGY STAR Dishwasher, ENERGY STAR Refrigerator, Exhaust Fan, Oven - Self Cleaning, Oven/Range - Electric, Range Hood, Refrigerator, Stove, Washer, Washer/Dryer Stacked, Water Heater
Heat Source Electric
Laundry Main Floor, Dryer In Unit, Washer In Unit
Exterior
Garage Spaces 3.0
Fence Board, Rear
Utilities Available Cable TV Available
Amenities Available Basketball Courts, Community Center, Pool - Outdoor, Swimming Pool, Tot Lots/Playground
Water Access N
View Garden/Lawn
Roof Type Asphalt
Accessibility Level Entry - Main
Road Frontage Public, City/County
Total Parking Spaces 3
Garage N
Building
Lot Description Cleared, Interior, Landscaping, Level, Rear Yard
Story 1
Foundation Slab
Sewer Public Sewer
Water Public
Architectural Style Ranch/Rambler
Level or Stories 1
Additional Building Above Grade, Below Grade
Structure Type Dry Wall
New Construction N
Schools
Middle Schools Chesapeake Bay
High Schools Chesapeake
School District Anne Arundel County Public Schools
Others
Pets Allowed Y
HOA Fee Include Common Area Maintenance,Custodial Services Maintenance,Management,Pool(s),Recreation Facility,Reserve Funds,Snow Removal,Trash
Senior Community No
Tax ID 020319090028214
Ownership Fee Simple
SqFt Source Assessor
Acceptable Financing Conventional, FHA, Cash
Listing Terms Conventional, FHA, Cash
Financing Conventional,FHA,Cash
Special Listing Condition Standard
Pets Allowed Dogs OK, Cats OK
Read Less Info
Want to know what your home might be worth? Contact us for a FREE valuation!

Our team is ready to help you sell your home for the highest possible price ASAP

Bought with Theresa L Boeckmann • Northrop Realty
"My job is to find and attract mastery-based agents to the office, protect the culture, and make sure everyone is happy! "







