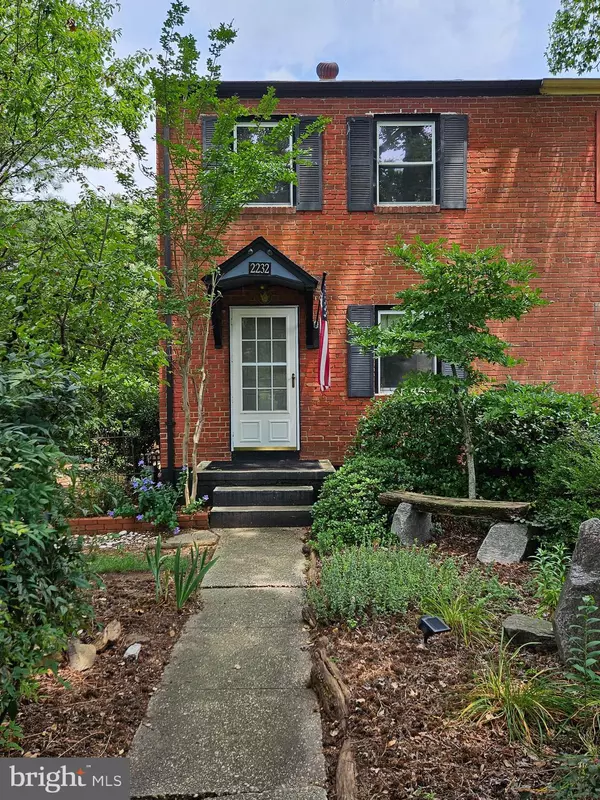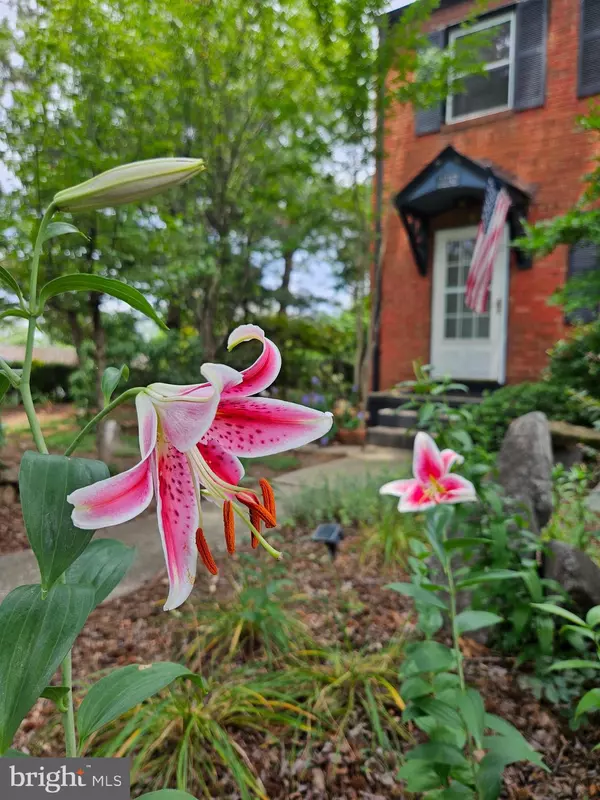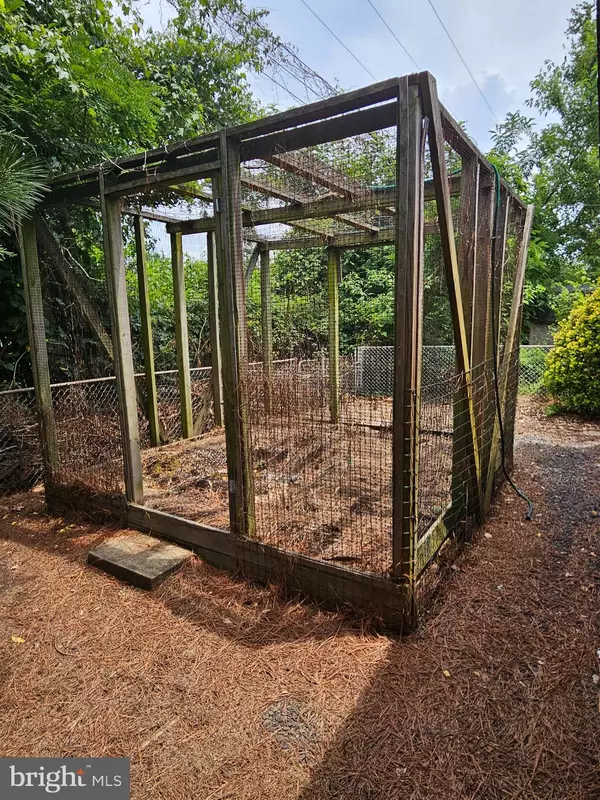$510,000
$469,000
8.7%For more information regarding the value of a property, please contact us for a free consultation.
2 Beds
2 Baths
816 SqFt
SOLD DATE : 07/31/2023
Key Details
Sold Price $510,000
Property Type Single Family Home
Sub Type Twin/Semi-Detached
Listing Status Sold
Purchase Type For Sale
Square Footage 816 sqft
Price per Sqft $625
Subdivision Huntington
MLS Listing ID VAFX2135124
Sold Date 07/31/23
Style Traditional
Bedrooms 2
Full Baths 1
Half Baths 1
HOA Y/N N
Abv Grd Liv Area 816
Originating Board BRIGHT
Year Built 1947
Annual Tax Amount $5,305
Tax Year 2023
Lot Size 6,213 Sqft
Acres 0.14
Property Description
Want to feel like you're living in the country, but don't want to give up urban amenities? This hip and cool brick home could be your perfect match!*Fantastic corner location with large lot that's fenced and extensively landscaped with easy-to-car for trees, shrubs, and perennials*Warm vintage wood floors on main and upper levels; absolutely no carpeting to deal with*Surprisingly large living area plus separate dining area makes for great living as well as entertaining space*Compact kitchen still large enough for current owner to bake and cook extensively*Two bedrooms upstairs with a full bath plus an attic*Unfinished basement with toilet and sink allows for future expansion and value-add*Windows on three sides with both southern and western exposure means bright light throughout*Deck and patio perfect for outdoor entertaining*Detached garage with electricity at rear of property; almost impossible to find in this neighborhood*EZ access to nature trail around the corner as well as public bus and Huntington Metro (Yellow Line)*No HOA rules or fees to deal with*Check out the great local retail on Kings Highway, just 5 minutes away*Notice all the new buildings along Huntington Avenue; feel the energy of the transformation that's going on*Overall, this home offers a great opportunity for today and tomorrow; the sellers have loved living here*Home being offered strictly "as is"*One-year Cinch home warranty included!*(TV wall mount behind living room wall art, radio in bathroom, kitchen hooks convey.)
Location
State VA
County Fairfax
Zoning 180
Direction South
Rooms
Other Rooms Living Room, Dining Room, Primary Bedroom, Bedroom 2, Kitchen
Basement Connecting Stairway, Full
Interior
Interior Features Wood Floors, Attic, Ceiling Fan(s), Combination Dining/Living, Floor Plan - Traditional, Kitchen - Galley, Tub Shower
Hot Water Natural Gas
Heating Forced Air
Cooling Central A/C
Flooring Hardwood
Equipment Oven/Range - Gas, Dishwasher, Disposal, Dryer, Refrigerator, Washer
Furnishings No
Fireplace N
Window Features Double Hung,Screens
Appliance Oven/Range - Gas, Dishwasher, Disposal, Dryer, Refrigerator, Washer
Heat Source Natural Gas
Laundry Has Laundry, Basement
Exterior
Exterior Feature Deck(s)
Parking Features Garage - Front Entry
Garage Spaces 2.0
Fence Fully
Water Access N
Roof Type Composite,Shingle
Street Surface Black Top
Accessibility None
Porch Deck(s)
Road Frontage Public
Total Parking Spaces 2
Garage Y
Building
Story 3
Foundation Other
Sewer Public Sewer
Water Public
Architectural Style Traditional
Level or Stories 3
Additional Building Above Grade, Below Grade
New Construction N
Schools
Elementary Schools Cameron
Middle Schools Twain
High Schools Edison
School District Fairfax County Public Schools
Others
Pets Allowed Y
Senior Community No
Tax ID 0831 14B 0101A
Ownership Fee Simple
SqFt Source Assessor
Acceptable Financing Cash, Conventional
Horse Property N
Listing Terms Cash, Conventional
Financing Cash,Conventional
Special Listing Condition Standard
Pets Allowed No Pet Restrictions
Read Less Info
Want to know what your home might be worth? Contact us for a FREE valuation!

Our team is ready to help you sell your home for the highest possible price ASAP

Bought with Nathan Thomas Desnoyers • Keller Williams Capital Properties
"My job is to find and attract mastery-based agents to the office, protect the culture, and make sure everyone is happy! "







