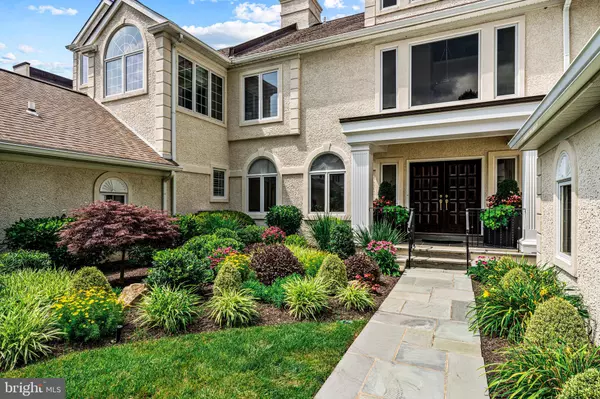$1,510,180
$1,489,000
1.4%For more information regarding the value of a property, please contact us for a free consultation.
4 Beds
5 Baths
5,358 SqFt
SOLD DATE : 09/05/2023
Key Details
Sold Price $1,510,180
Property Type Townhouse
Sub Type End of Row/Townhouse
Listing Status Sold
Purchase Type For Sale
Square Footage 5,358 sqft
Price per Sqft $281
Subdivision Wrenfield
MLS Listing ID PAMC2077020
Sold Date 09/05/23
Style Carriage House
Bedrooms 4
Full Baths 4
Half Baths 1
HOA Fees $1,585/mo
HOA Y/N Y
Abv Grd Liv Area 5,358
Originating Board BRIGHT
Year Built 1993
Annual Tax Amount $19,678
Tax Year 2023
Lot Size 1,895 Sqft
Acres 0.04
Lot Dimensions 0.00 x 0.00
Property Description
Look no further and move right into this completely updated, sun-filled, spacious residence, with a breathtaking open flow and soaring ceilings, in highly sought after Wrenfield. Located along Villanova's "Gold Coast" this sophisticated, modern residence is set on one of the nicest, private lots available in a rare, turn-key, gated and walkable community. Features include soaring ceilings with freshly painted white interior decor throughout, stunning, refinished and new light maple floors on all 4 elevator-stop levels, new living room fireplace, updated and completely refurbished white Kountry Kraft kitchen and baths with Viking double wall ovens, convection cooktop, dishwasher and new 48" SubZero refrigerator/freezer, new HVAC systems, lighting, sprinklers, upgraded electric and Wi-Fi, inviting primary suite with sitting room, luxurious bath and walk-in dressing rooms close to the elevator, two additional second floor bedrooms or offices with an additional full bathroom, newly finished 4th/ 5th bedroom level, fabulous walk-out lower level exterior patio, spacious guest/ in-law suite including living area with wood-burning fireplace and wet-bar and completely re-designed and professionally installed landscaping and gardens by NatureScapes. No stone has been left unturned with this residence that has been thoughtfully reimagined by its current owners in the past 3 years! All rooms are graciously proportioned and designed to bring in the exterior light and incredible views at every turn, with both the lower level and first floor kitchen and family rooms opening up to their own expansive rear decks and patios, offering endless vistas of the beautiful surrounds. Perfect for comfortable, worry-free everyday living and effortless entertaining. This HOA provides unparalleled services including 24 hour secured gate entry, landscaping, exterior building maintenance, snow and trash removal, insurance and capital reserves. Convenient to renowned Lower Merion and private educational facilities and Universities, countless recreational opportunities, clubs, golf courses, world class dining and shopping, all forms of transportation and more.
Location
State PA
County Montgomery
Area Lower Merion Twp (10640)
Zoning RESIDENTIAL
Rooms
Other Rooms Living Room, Dining Room, Primary Bedroom, Sitting Room, Bedroom 2, Bedroom 3, Kitchen, Family Room, Breakfast Room, In-Law/auPair/Suite, Office, Storage Room, Media Room, Bathroom 2, Bathroom 3, Primary Bathroom, Full Bath
Basement Daylight, Full, Full, Outside Entrance, Fully Finished, Heated, Improved, Interior Access, Poured Concrete, Rough Bath Plumb, Shelving, Space For Rooms, Sump Pump, Walkout Level, Windows, Other
Interior
Interior Features Bar, Breakfast Area, Built-Ins, Central Vacuum, Chair Railings, Combination Dining/Living, Combination Kitchen/Dining, Crown Moldings, Curved Staircase, Dining Area, Elevator, Family Room Off Kitchen, Formal/Separate Dining Room, Kitchen - Eat-In, Kitchen - Gourmet, Kitchen - Table Space, Pantry, Recessed Lighting, Skylight(s), Soaking Tub, Sound System, Sprinkler System, Upgraded Countertops, Tub Shower, Walk-in Closet(s), Wet/Dry Bar, Window Treatments, Wine Storage, Wood Floors
Hot Water Electric, 60+ Gallon Tank
Heating Heat Pump(s)
Cooling Central A/C
Flooring Carpet, Hardwood, Marble, Wood
Fireplaces Number 1
Fireplaces Type Fireplace - Glass Doors
Equipment Built-In Microwave, Built-In Range, Central Vacuum, Cooktop, Dishwasher, Disposal, Freezer, Humidifier, Icemaker, Microwave, Oven - Double, Refrigerator, Trash Compactor
Fireplace Y
Window Features Double Pane,Palladian,Skylights
Appliance Built-In Microwave, Built-In Range, Central Vacuum, Cooktop, Dishwasher, Disposal, Freezer, Humidifier, Icemaker, Microwave, Oven - Double, Refrigerator, Trash Compactor
Heat Source Electric
Laundry Dryer In Unit, Main Floor, Washer In Unit
Exterior
Exterior Feature Patio(s), Terrace
Parking Features Built In, Garage - Front Entry, Inside Access, Oversized
Garage Spaces 2.0
Utilities Available Cable TV Available, Electric Available
Amenities Available Other
Water Access N
View Garden/Lawn, Park/Greenbelt, Scenic Vista, Trees/Woods
Roof Type Asphalt
Accessibility Elevator
Porch Patio(s), Terrace
Attached Garage 2
Total Parking Spaces 2
Garage Y
Building
Lot Description Backs to Trees, Corner, Cleared, Cul-de-sac, Front Yard, Landscaping, Level, Open, Partly Wooded, Premium, Private, Rear Yard, Vegetation Planting
Story 4
Foundation Permanent, Concrete Perimeter
Sewer Public Sewer
Water Public
Architectural Style Carriage House
Level or Stories 4
Additional Building Above Grade
Structure Type 9'+ Ceilings,Block Walls,Cathedral Ceilings,Dry Wall
New Construction N
Schools
High Schools Harriton
School District Lower Merion
Others
Pets Allowed Y
HOA Fee Include Lawn Maintenance,Ext Bldg Maint,Road Maintenance,Other,Trash,Insurance,Security Gate,Common Area Maintenance,All Ground Fee,Lawn Care Front,Lawn Care Rear,Lawn Care Side,Management,Reserve Funds,Snow Removal
Senior Community No
Tax ID 40-00-09282-542
Ownership Fee Simple
SqFt Source Assessor
Security Features 24 hour security,Fire Detection System,Monitored,Motion Detectors,Security Gate,Security System,Smoke Detector,Sprinkler System - Indoor,Carbon Monoxide Detector(s)
Acceptable Financing Cash, Conventional
Horse Property N
Listing Terms Cash, Conventional
Financing Cash,Conventional
Special Listing Condition Standard
Pets Allowed No Pet Restrictions
Read Less Info
Want to know what your home might be worth? Contact us for a FREE valuation!

Our team is ready to help you sell your home for the highest possible price ASAP

Bought with Maxine S Goldberg • BHHS Fox & Roach-Haverford
"My job is to find and attract mastery-based agents to the office, protect the culture, and make sure everyone is happy! "







