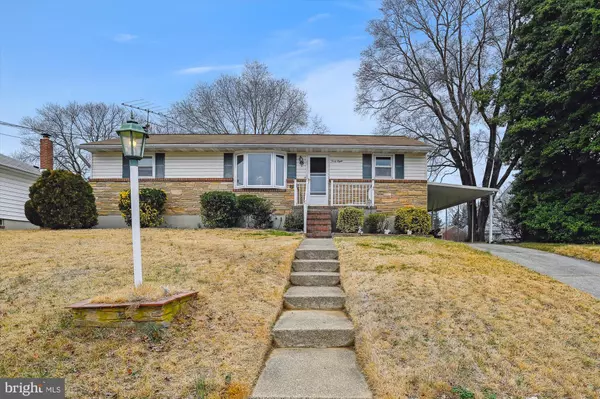$339,900
$334,900
1.5%For more information regarding the value of a property, please contact us for a free consultation.
3 Beds
2 Baths
1,756 SqFt
SOLD DATE : 03/11/2024
Key Details
Sold Price $339,900
Property Type Single Family Home
Sub Type Detached
Listing Status Sold
Purchase Type For Sale
Square Footage 1,756 sqft
Price per Sqft $193
Subdivision Woodlawn Heights
MLS Listing ID MDAA2077370
Sold Date 03/11/24
Style Ranch/Rambler
Bedrooms 3
Full Baths 1
Half Baths 1
HOA Y/N N
Abv Grd Liv Area 1,056
Originating Board BRIGHT
Year Built 1961
Annual Tax Amount $3,135
Tax Year 2023
Lot Size 8,712 Sqft
Acres 0.2
Property Description
Welcome to 48 Glendale Rd, Glen Burnie, MD! This charming rancher offers a delightful blend of comfort, entertainment, and outdoor relaxation. Boasting 3 bedrooms and 1.5 baths, this home is perfect for those seeking both indoor and outdoor enjoyment.
Step inside to discover a welcoming interior featuring a spacious living area, ideal for gatherings and everyday living. The kitchen is equipped with ample cabinet space, making meal preparation a breeze. Adjacent to the kitchen, you'll find a cozy dining area, perfect for enjoying family meals.
Venture downstairs to the partially finished basement, where you'll be greeted by a fantastic bar area, ideal for entertaining guests or unwinding after a long day. This space offers endless possibilities for recreation and relaxation.
But the fun doesn't stop indoors! Step outside to discover your own personal oasis. A pool and tiki bar awaits, offering the perfect spot for outdoor gatherings and summer parties. If the sun is too much, you can still enjoy the outdoors in the sunroom addition.
Beyond the comforts of home, Glen Burnie offers a variety of attractions and amenities to explore. Take a stroll through nearby parks and trails, perfect for outdoor enthusiasts. Explore local shops, restaurants, and entertainment venues, ensuring there's always something exciting to do just minutes from your doorstep. Baltimore is a stone's throw away, along with all the attractions it offers.
Don't miss your chance to make this delightful rancher your new home. Schedule a showing today and start living the good life at 48 Glendale Rd!
Location
State MD
County Anne Arundel
Zoning R5
Direction South
Rooms
Basement Interior Access, Partially Finished
Main Level Bedrooms 3
Interior
Hot Water Electric
Heating Forced Air
Cooling Central A/C
Fireplace N
Heat Source Natural Gas
Exterior
Garage Spaces 4.0
Pool Above Ground
Water Access N
Accessibility None
Total Parking Spaces 4
Garage N
Building
Story 2
Foundation Block
Sewer Public Sewer
Water Public
Architectural Style Ranch/Rambler
Level or Stories 2
Additional Building Above Grade, Below Grade
New Construction N
Schools
Elementary Schools Hilltop
Middle Schools Lindale
High Schools North County
School District Anne Arundel County Public Schools
Others
Senior Community No
Tax ID 020590406806900
Ownership Fee Simple
SqFt Source Assessor
Horse Property N
Special Listing Condition Standard
Read Less Info
Want to know what your home might be worth? Contact us for a FREE valuation!

Our team is ready to help you sell your home for the highest possible price ASAP

Bought with Dawn M Matzen • Keller Williams Lucido Agency
"My job is to find and attract mastery-based agents to the office, protect the culture, and make sure everyone is happy! "







