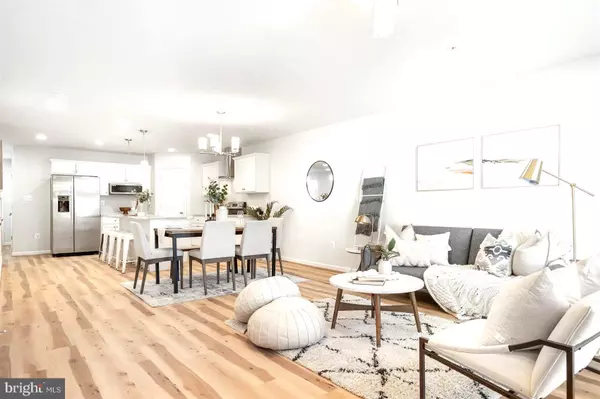$554,999
$554,999
For more information regarding the value of a property, please contact us for a free consultation.
5 Beds
3 Baths
2,400 SqFt
SOLD DATE : 04/26/2024
Key Details
Sold Price $554,999
Property Type Single Family Home
Sub Type Detached
Listing Status Sold
Purchase Type For Sale
Square Footage 2,400 sqft
Price per Sqft $231
Subdivision Ferndale
MLS Listing ID MDAA2077448
Sold Date 04/26/24
Style Transitional
Bedrooms 5
Full Baths 2
Half Baths 1
HOA Y/N N
Abv Grd Liv Area 2,400
Originating Board BRIGHT
Year Built 2024
Annual Tax Amount $765
Tax Year 2023
Lot Size 4,356 Sqft
Acres 0.1
Property Description
Brand new 5 bedroom, 2 1/2 bath, 1 car garage with a two story foyer on a private serene lot in the perfect location! There is an entire 3rd level that could be an enormous bedroom or gorgeous in home office for today's work from home buyer. This builder added all customization you could ask for in this home. Kitchen has granite tops and stainless appliances and an island! Bathrooms feature custom vanities and mirrors with ceramic tile floors and walls and Moen fixtures. Overhead lights are in all the bedroom which is so much more convenient. Upgraded exterior with shake siding and black gutters for todays modern buyer. Beautiful on trend flooring with tasteful carpet in bedrooms. With a level beautiful yard and a custom home you can't go wrong with this gem!!
Location
State MD
County Anne Arundel
Zoning R5
Rooms
Basement Full
Interior
Hot Water Electric
Heating Heat Pump(s)
Cooling Heat Pump(s)
Fireplace N
Heat Source Electric
Exterior
Parking Features Garage - Front Entry
Garage Spaces 2.0
Water Access N
Accessibility 2+ Access Exits
Attached Garage 2
Total Parking Spaces 2
Garage Y
Building
Story 3
Foundation Permanent
Sewer Public Sewer
Water Public
Architectural Style Transitional
Level or Stories 3
Additional Building Above Grade, Below Grade
New Construction Y
Schools
School District Anne Arundel County Public Schools
Others
Senior Community No
Tax ID 020590490253236
Ownership Fee Simple
SqFt Source Assessor
Special Listing Condition Standard
Read Less Info
Want to know what your home might be worth? Contact us for a FREE valuation!

Our team is ready to help you sell your home for the highest possible price ASAP

Bought with Markus " Mager • Coldwell Banker Realty
"My job is to find and attract mastery-based agents to the office, protect the culture, and make sure everyone is happy! "







