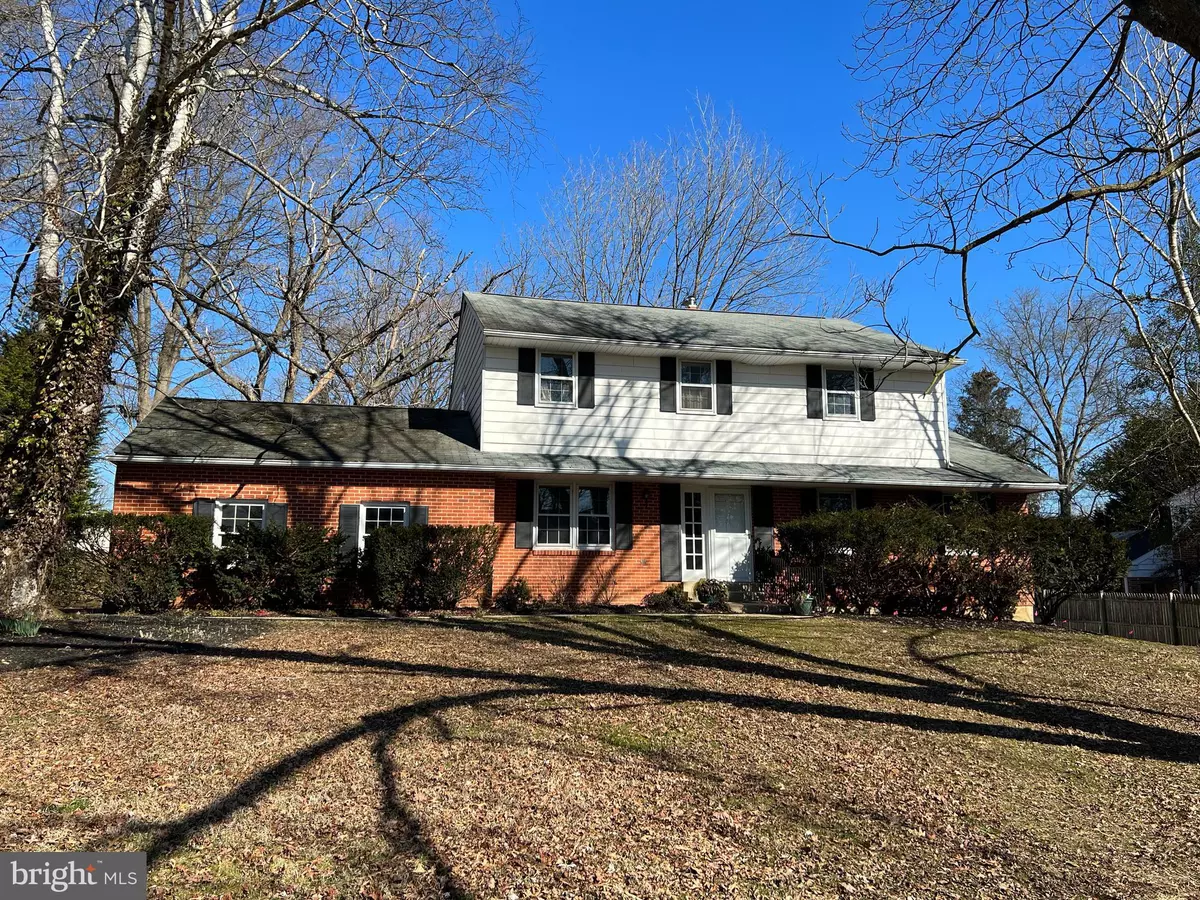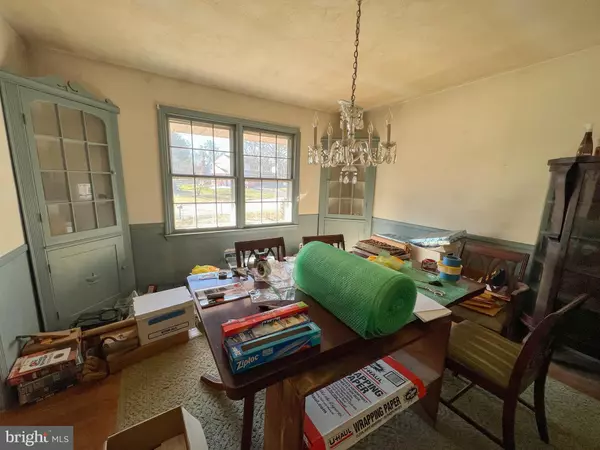$390,000
$379,900
2.7%For more information regarding the value of a property, please contact us for a free consultation.
4 Beds
3 Baths
2,125 SqFt
SOLD DATE : 04/17/2024
Key Details
Sold Price $390,000
Property Type Single Family Home
Sub Type Detached
Listing Status Sold
Purchase Type For Sale
Square Footage 2,125 sqft
Price per Sqft $183
Subdivision Westgate Farms
MLS Listing ID DENC2057128
Sold Date 04/17/24
Style Colonial
Bedrooms 4
Full Baths 2
Half Baths 1
HOA Y/N N
Abv Grd Liv Area 2,125
Originating Board BRIGHT
Year Built 1965
Annual Tax Amount $3,341
Tax Year 2022
Lot Size 0.410 Acres
Acres 0.41
Lot Dimensions 110.10 x 203.30
Property Description
Here's a rare opportunity to own a charming center-hall colonial in a fantastic location! With lots of great curb appeal, this lovely 4-bedroom 2.5-bath home sits on a large .4 acre lot in the sought after community of Westgate Farms. From the driveway a long walkway leads your guests to the quaint front entrance. A turned 2-car garage with access to the kitchen is also located on this side of the property. Original solid hardwood floors line the foyer which showcases the beautiful exposed staircase. A formal dining room with chair rail moldings and large living room can be found at the front of the main level. Both rooms feature hardwoods and plenty of natural light. The eat-in kitchen is the heart of the home highlighted by natural wood cabinetry, loads of counter space, and double windows at the sink overlooking the rear yard. The cozy family room boasts a brick fireplace, exposed beams, and french door access to the rear patio. The main level is rounded off by a newly renovated powder room highlighted by fresh flooring, nickel fixtures, wainscoting surround, and a bright white pedestal sink. The solid hardwood floors continue throughout the entire 2nd floor which features a spacious primary bedroom with en-suite bath, a hall bath, and three more well sized bedrooms. Outside you'll discover a large grassy yard with mature trees, garage access, and a rear patio that's perfect for grilling and entertaining. Below grade, the unfinished basement is an excellent space for a workshop or storage. New washer/dryer connections and lighting have been added here as well. Other great features and updates include attic storage space and a newer carrier high-efficiency HVAC system. Only a short drive to Hockessin, Greenville, Wilmington, Newark, and Kennett Square for tons of dining and shopping! This fantastic house is priced to sell with plenty of thought given to the repairs and updates needed. This sale is subject to approval from the court of chancery. The home is being sold in as-is condition. No repairs or credits toward repairs will be offered by the seller. The seller is requesting all offers by 3pm on 3/21/24. The good faith deposit must be a minimum of 10% of the sale price and the buyer must be prepared to close on or before 4/17/24. Come visit this unique property in a wonderful location before it's too late!
Location
State DE
County New Castle
Area Elsmere/Newport/Pike Creek (30903)
Zoning NC15
Rooms
Other Rooms Living Room, Dining Room, Primary Bedroom, Bedroom 2, Bedroom 3, Bedroom 4, Kitchen, Family Room, Basement, Primary Bathroom, Half Bath
Basement Partial, Unfinished
Interior
Hot Water Natural Gas
Heating Forced Air
Cooling Central A/C
Flooring Hardwood
Fireplaces Number 1
Fireplaces Type Brick
Fireplace Y
Heat Source Natural Gas
Laundry Basement
Exterior
Exterior Feature Patio(s)
Parking Features Garage - Side Entry, Inside Access
Garage Spaces 6.0
Water Access N
Roof Type Pitched,Shingle
Accessibility None
Porch Patio(s)
Attached Garage 2
Total Parking Spaces 6
Garage Y
Building
Story 3
Foundation Block
Sewer Public Sewer
Water Public
Architectural Style Colonial
Level or Stories 3
Additional Building Above Grade, Below Grade
Structure Type Dry Wall
New Construction N
Schools
School District Red Clay Consolidated
Others
Senior Community No
Tax ID 08-020.30-029
Ownership Fee Simple
SqFt Source Assessor
Acceptable Financing Cash, Private
Listing Terms Cash, Private
Financing Cash,Private
Special Listing Condition Standard
Read Less Info
Want to know what your home might be worth? Contact us for a FREE valuation!

Our team is ready to help you sell your home for the highest possible price ASAP

Bought with Eric Brinker • Coldwell Banker Realty
"My job is to find and attract mastery-based agents to the office, protect the culture, and make sure everyone is happy! "







