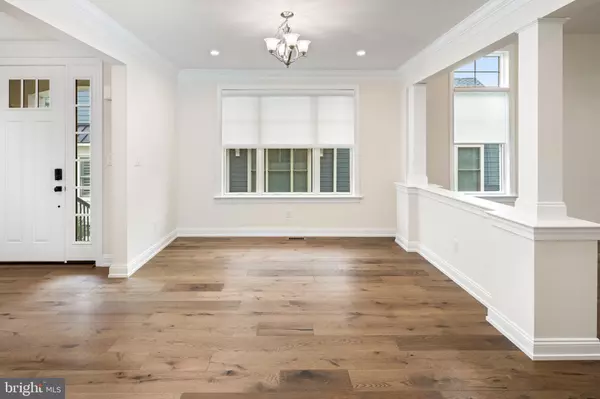$888,700
$894,503
0.6%For more information regarding the value of a property, please contact us for a free consultation.
3 Beds
3 Baths
2,698 SqFt
SOLD DATE : 05/30/2024
Key Details
Sold Price $888,700
Property Type Townhouse
Sub Type Interior Row/Townhouse
Listing Status Sold
Purchase Type For Sale
Square Footage 2,698 sqft
Price per Sqft $329
Subdivision Mattison Estate - Upper Dublin
MLS Listing ID PAMC2090158
Sold Date 05/30/24
Style Villa
Bedrooms 3
Full Baths 2
Half Baths 1
HOA Fees $285/mo
HOA Y/N Y
Abv Grd Liv Area 2,698
Originating Board BRIGHT
Year Built 2023
Tax Year 2023
Lot Size 2,600 Sqft
Acres 0.06
Property Description
Act Now! Over 85% sold out in this masterfully-planned luxury community in the heart of Upper Dublin Township, within walking distance to Ambler borough, and nestled in the beautiful grounds of the legendary Lindenwold Estate. Mattison Estate is designed to preserve and complement the historic elegance of the property while showcasing superior modern architecture, quality construction and custom design. The 2,698-square-foot Sutton-model villa is anchored by a spacious two-story family room that flows seamlessly into the kitchen and breakfast areas overlooking a private deck. Open-concept hospitality spaces make this home the perfect place to entertain. The kitchen is complete with stainless steel appliances, breakfast area, and a spacious walk-in pantry. The first floor bonus room provides a quiet retreat that can easily be used as a den, play room or office.
The second-floor primary suite boasts two luxurious walk-in closets and a private full bath. The two additional bedrooms, shared full bath, and laundry room located on the second floor provide all the essentials for guests and loved ones. This home includes rough-in plumbing in the basement for a future 3-piece bathroom, tray ceiling in the primary bedroom, expanded deck & open stairs to the basement. All interior selections have been made. The photos and tour displayed are to show the features of this model. They do not depict the actual floor plan. All this and Upper Dublin Schools! Don't hesitate to set up a showing today!
Location
State PA
County Montgomery
Area Upper Dublin Twp (10654)
Zoning RESIDENTIAL
Rooms
Other Rooms Primary Bedroom, Bedroom 2, Bedroom 3, Kitchen, Family Room, Foyer, Breakfast Room, Primary Bathroom, Full Bath, Half Bath
Basement Drainage System, Full, Poured Concrete, Sump Pump, Water Proofing System, Unfinished
Interior
Interior Features Kitchen - Eat-In, Kitchen - Gourmet, Kitchen - Island, Recessed Lighting, Walk-in Closet(s)
Hot Water Natural Gas
Heating Forced Air
Cooling Central A/C
Flooring Carpet, Wood
Fireplaces Number 1
Fireplaces Type Gas/Propane
Equipment Cooktop, Dishwasher, Built-In Microwave, Disposal, Oven - Self Cleaning, Oven/Range - Gas, Range Hood, Stainless Steel Appliances
Fireplace Y
Window Features Low-E
Appliance Cooktop, Dishwasher, Built-In Microwave, Disposal, Oven - Self Cleaning, Oven/Range - Gas, Range Hood, Stainless Steel Appliances
Heat Source Natural Gas
Laundry Has Laundry
Exterior
Parking Features Garage - Front Entry, Garage Door Opener, Inside Access
Garage Spaces 2.0
Utilities Available Cable TV Available, Natural Gas Available, Phone Available, Sewer Available, Water Available
Water Access N
Accessibility Level Entry - Main
Road Frontage HOA
Attached Garage 2
Total Parking Spaces 2
Garage Y
Building
Story 2
Foundation Other
Sewer Public Sewer
Water Public
Architectural Style Villa
Level or Stories 2
Additional Building Above Grade
Structure Type 9'+ Ceilings,Dry Wall
New Construction Y
Schools
High Schools Upper Dublin
School District Upper Dublin
Others
Pets Allowed Y
HOA Fee Include All Ground Fee,Common Area Maintenance,Lawn Care Front,Lawn Care Rear,Lawn Care Side,Lawn Maintenance,Management,Snow Removal,Trash
Senior Community No
Tax ID NO TAX RECORD
Ownership Fee Simple
SqFt Source Estimated
Acceptable Financing Cash, Conventional
Listing Terms Cash, Conventional
Financing Cash,Conventional
Special Listing Condition Standard
Pets Allowed Dogs OK, Cats OK
Read Less Info
Want to know what your home might be worth? Contact us for a FREE valuation!

Our team is ready to help you sell your home for the highest possible price ASAP

Bought with Lisa Caparo-Carlomagno • BHHS Fox & Roach-Chestnut Hill
"My job is to find and attract mastery-based agents to the office, protect the culture, and make sure everyone is happy! "







