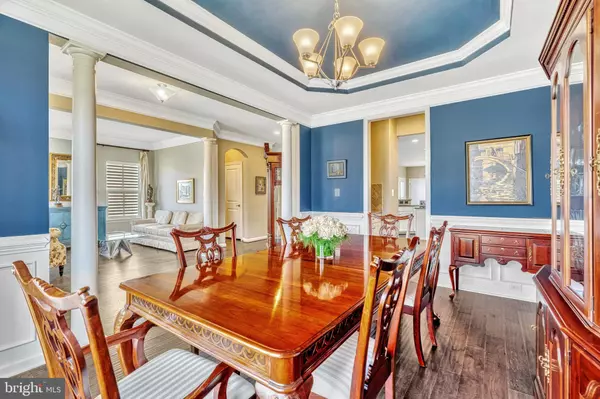$1,085,000
$950,000
14.2%For more information regarding the value of a property, please contact us for a free consultation.
4 Beds
4 Baths
3,799 SqFt
SOLD DATE : 06/14/2024
Key Details
Sold Price $1,085,000
Property Type Single Family Home
Sub Type Detached
Listing Status Sold
Purchase Type For Sale
Square Footage 3,799 sqft
Price per Sqft $285
Subdivision Cd Smith
MLS Listing ID VALO2067002
Sold Date 06/14/24
Style Colonial
Bedrooms 4
Full Baths 3
Half Baths 1
HOA Fees $107/mo
HOA Y/N Y
Abv Grd Liv Area 2,696
Originating Board BRIGHT
Year Built 2014
Annual Tax Amount $7,760
Tax Year 2023
Lot Size 7,405 Sqft
Acres 0.17
Property Description
Welcome to 41633 Mattingly Drive! Located in the highly sought-after Westridge community, this charming 4-bedroom perfectly combines classic elegance with modern amenities. As you enter, you'll be greeted by a sunlit formal dining room and living room, creating a warm and inviting ambiance with neutral tones and large windows.
The heart of the home lies in the kitchen, featuring exquisite white cabinetry, granite countertops, and an open layout to the breakfast area and family room. Upstairs, the 4 bedrooms provide a peaceful oasis, with the primary bedroom showcasing a luxurious ensuite bathroom with a soaking tub and glass shower.
The finished lower level is an entertainer's dream, complete with a stylish wet bar, perfect for hosting gatherings and accommodating guests. Outside, the patio and yard offer a tranquil escape, surrounded by mature landscaping. Don't miss out on this wonderful opportunity to call this stunning property home!
Location
State VA
County Loudoun
Zoning PDH4
Rooms
Basement Fully Finished
Interior
Hot Water Natural Gas
Heating Forced Air
Cooling Central A/C
Fireplaces Number 1
Equipment Microwave, Dryer, Washer, Dishwasher, Disposal, Refrigerator, Icemaker
Fireplace Y
Appliance Microwave, Dryer, Washer, Dishwasher, Disposal, Refrigerator, Icemaker
Heat Source Natural Gas
Exterior
Parking Features Garage - Rear Entry
Garage Spaces 2.0
Amenities Available Basketball Courts, Club House, Common Grounds, Exercise Room, Pool - Outdoor, Tennis Courts, Tot Lots/Playground
Water Access N
Accessibility None
Attached Garage 2
Total Parking Spaces 2
Garage Y
Building
Story 3
Foundation Slab
Sewer Public Sewer
Water Public
Architectural Style Colonial
Level or Stories 3
Additional Building Above Grade, Below Grade
New Construction N
Schools
Elementary Schools Goshen Post
Middle Schools Mercer
High Schools John Champe
School District Loudoun County Public Schools
Others
HOA Fee Include Management,Pool(s),Trash
Senior Community No
Tax ID 248393181000
Ownership Fee Simple
SqFt Source Assessor
Acceptable Financing Cash, VA, FHA, Conventional
Listing Terms Cash, VA, FHA, Conventional
Financing Cash,VA,FHA,Conventional
Special Listing Condition Standard
Read Less Info
Want to know what your home might be worth? Contact us for a FREE valuation!

Our team is ready to help you sell your home for the highest possible price ASAP

Bought with Nathaniel David Johnson • Pearson Smith Realty, LLC
"My job is to find and attract mastery-based agents to the office, protect the culture, and make sure everyone is happy! "







