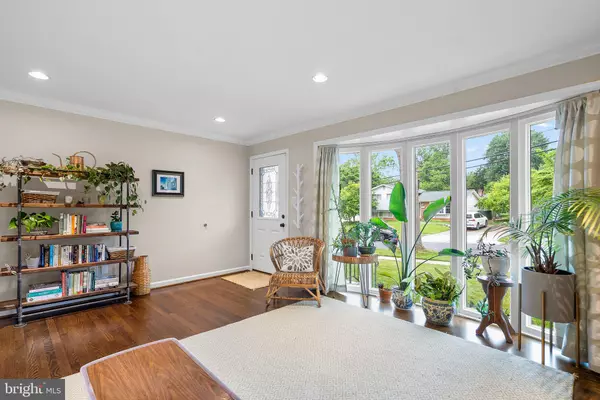$605,000
$575,000
5.2%For more information regarding the value of a property, please contact us for a free consultation.
3 Beds
2 Baths
1,750 SqFt
SOLD DATE : 07/03/2024
Key Details
Sold Price $605,000
Property Type Single Family Home
Sub Type Detached
Listing Status Sold
Purchase Type For Sale
Square Footage 1,750 sqft
Price per Sqft $345
Subdivision Aspen Hill Park
MLS Listing ID MDMC2133490
Sold Date 07/03/24
Style Ranch/Rambler
Bedrooms 3
Full Baths 2
HOA Y/N N
Abv Grd Liv Area 1,008
Originating Board BRIGHT
Year Built 1958
Annual Tax Amount $5,014
Tax Year 2024
Lot Size 7,752 Sqft
Acres 0.18
Property Description
*** OPEN HOUSE - SATURDAY, JUNE 15th, 1:00-3:00 pm***. This beautifully updated property offers a perfect blend of modern amenities and charming outdoor spaces. The main level features a stunning, renovated kitchen, a bright living room with a large picture window, and sliding glass doors off the dining area that lead to an expansive deck overlooking the magnificent backyard. The deck provides an ideal spot for outdoor entertaining and relaxation. This level also includes three comfortable bedrooms with beautiful hardwood floors throughout. The lower level offers an office and a rec room complete with a built-in entertaining bar, gorgeous cabinets, granite countertops, and a fridge, with a walk-out to a lower patio that seamlessly connects indoor and outdoor living.
The meticulously maintained gardens are a highlight of this property, featuring a variety of trees, bushes, vines, and flowers. There are also Fruit-bearing plants including fig trees, pear trees, cherry tree, blueberry bushes, blackberry vines interspersed with honeysuckle, raspberry bush, currant vines, and perennial strawberries. The garden bed on the side receives excellent morning and early afternoon sun, perfect for growing tomatoes, peppers, basil, butternut squash, and more.
This enchanting home is perfect for gardening enthusiasts and those who appreciate fresh, homegrown produce. Don’t miss the opportunity to tour this exceptional property and envision your life in this Rockville gem. Contact us today to schedule your visit!
Location
State MD
County Montgomery
Zoning R60
Rooms
Other Rooms Living Room, Dining Room, Primary Bedroom, Bedroom 2, Bedroom 3, Kitchen, Laundry, Office, Recreation Room, Bathroom 1, Bathroom 2
Basement Other, Windows, Walkout Level, Connecting Stairway
Main Level Bedrooms 3
Interior
Interior Features Combination Dining/Living, Crown Moldings, Dining Area, Floor Plan - Traditional, Tub Shower, Upgraded Countertops, Wood Floors, Recessed Lighting, Carpet, Entry Level Bedroom, Attic, Bar, Ceiling Fan(s), Wet/Dry Bar
Hot Water Natural Gas
Heating Central
Cooling Central A/C
Flooring Hardwood
Equipment Built-In Microwave, Dishwasher, Disposal, Stainless Steel Appliances, Refrigerator, Stove, Icemaker, Extra Refrigerator/Freezer, Water Heater
Furnishings No
Fireplace N
Window Features Bay/Bow
Appliance Built-In Microwave, Dishwasher, Disposal, Stainless Steel Appliances, Refrigerator, Stove, Icemaker, Extra Refrigerator/Freezer, Water Heater
Heat Source Natural Gas
Laundry Lower Floor
Exterior
Exterior Feature Deck(s), Patio(s)
Garage Spaces 2.0
Fence Fully
Water Access N
Roof Type Shingle
Accessibility 2+ Access Exits, Level Entry - Main
Porch Deck(s), Patio(s)
Total Parking Spaces 2
Garage N
Building
Lot Description Front Yard, Rear Yard
Story 1
Foundation Block
Sewer Public Sewer
Water Public
Architectural Style Ranch/Rambler
Level or Stories 1
Additional Building Above Grade, Below Grade
Structure Type Dry Wall
New Construction N
Schools
School District Montgomery County Public Schools
Others
Senior Community No
Tax ID 161301296793
Ownership Fee Simple
SqFt Source Assessor
Security Features Exterior Cameras
Acceptable Financing FHA, Conventional, VA, Cash
Listing Terms FHA, Conventional, VA, Cash
Financing FHA,Conventional,VA,Cash
Special Listing Condition Standard
Read Less Info
Want to know what your home might be worth? Contact us for a FREE valuation!

Our team is ready to help you sell your home for the highest possible price ASAP

Bought with Carrie Lagas • Coldwell Banker Realty

"My job is to find and attract mastery-based agents to the office, protect the culture, and make sure everyone is happy! "







