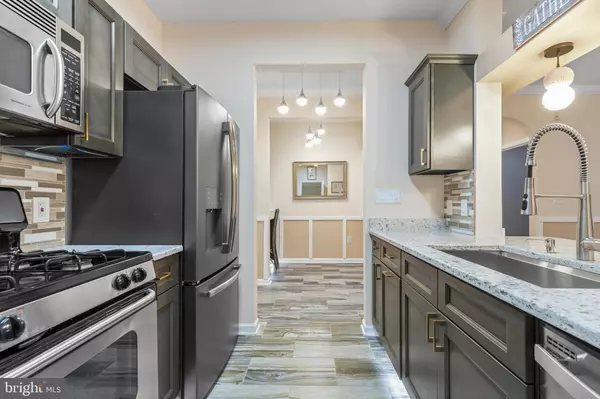$413,000
$419,999
1.7%For more information regarding the value of a property, please contact us for a free consultation.
2 Beds
2 Baths
1,136 SqFt
SOLD DATE : 07/09/2024
Key Details
Sold Price $413,000
Property Type Condo
Sub Type Condo/Co-op
Listing Status Sold
Purchase Type For Sale
Square Footage 1,136 sqft
Price per Sqft $363
Subdivision Bryson At Woodland Park
MLS Listing ID VAFX2166970
Sold Date 07/09/24
Style Unit/Flat
Bedrooms 2
Full Baths 2
Condo Fees $540/mo
HOA Y/N N
Abv Grd Liv Area 1,136
Originating Board BRIGHT
Year Built 2005
Annual Tax Amount $4,082
Tax Year 2023
Property Description
Beautiful and absolutely stunning luxuriously remodeled 2 Bed and 2 Bath (1136 Sqft) ground floor bright corner unit. Bonus “Office Area” and beautiful arched doorways, crown molding & rare architectural touches. With newly installed MSI-LVT flooring throughout, nice open floor plan with gourmet kitchen, quartz counter tops, custom designer kitchen cabinets and GE stainless steel appliances.
Brand new designer Italian porcelain tile in kitchen/Laundry/study areas and new kohler sink/faucets in kitchen and restrooms. Updated LED lighting and fans(energy efficient) in all the rooms. Includes 2 assigned parking spaces.
Experience great living at Bryson At Woodland Park, A Garden style condominium, A Gated community has everything to enjoy with, has 2 swimming pools, many common grill areas, beautiful large party room with games equipment, fitness room, business center and a great lobby.
This apartment is a suburban oasis where in-home luxury and urban convenience intertwine, and you experience a refined lifestyle unlike anywhere else in the city!
Walk-out to Sunrise Valley, half mile to new metro silver line, minutes to Reston town center, nearby shopping, restaurants and more. Close to Dulles Int'l Airport and major commuting routes.
Location
State VA
County Fairfax
Zoning 400
Rooms
Main Level Bedrooms 2
Interior
Interior Features Built-Ins, Ceiling Fan(s), Entry Level Bedroom, Floor Plan - Open, Pantry, Wood Floors
Hot Water Natural Gas
Heating Forced Air
Cooling Central A/C
Equipment Built-In Microwave, Dishwasher, Dryer, Disposal, Exhaust Fan, Icemaker, Oven/Range - Gas, Refrigerator, Stainless Steel Appliances, Washer, Water Heater - Tankless
Fireplace N
Window Features Sliding
Appliance Built-In Microwave, Dishwasher, Dryer, Disposal, Exhaust Fan, Icemaker, Oven/Range - Gas, Refrigerator, Stainless Steel Appliances, Washer, Water Heater - Tankless
Heat Source Natural Gas
Exterior
Parking Features Covered Parking
Garage Spaces 2.0
Amenities Available Billiard Room, Club House, Common Grounds, Community Center, Exercise Room, Gated Community, Party Room, Pool - Outdoor, Security
Water Access N
Accessibility Level Entry - Main, No Stairs
Total Parking Spaces 2
Garage Y
Building
Story 1
Unit Features Garden 1 - 4 Floors
Sewer Public Sewer
Water Public
Architectural Style Unit/Flat
Level or Stories 1
Additional Building Above Grade, Below Grade
New Construction N
Schools
Elementary Schools Lutie Lewis Coates
Middle Schools Carson
High Schools Westfield
School District Fairfax County Public Schools
Others
Pets Allowed Y
HOA Fee Include Common Area Maintenance,Ext Bldg Maint,Insurance,Lawn Maintenance,Management,Pool(s),Parking Fee,Reserve Funds,Road Maintenance,Security Gate,Snow Removal,Trash
Senior Community No
Tax ID 0164 24100117
Ownership Condominium
Special Listing Condition Standard
Pets Allowed Case by Case Basis
Read Less Info
Want to know what your home might be worth? Contact us for a FREE valuation!

Our team is ready to help you sell your home for the highest possible price ASAP

Bought with Patrick D Coen • Samson Properties
"My job is to find and attract mastery-based agents to the office, protect the culture, and make sure everyone is happy! "







