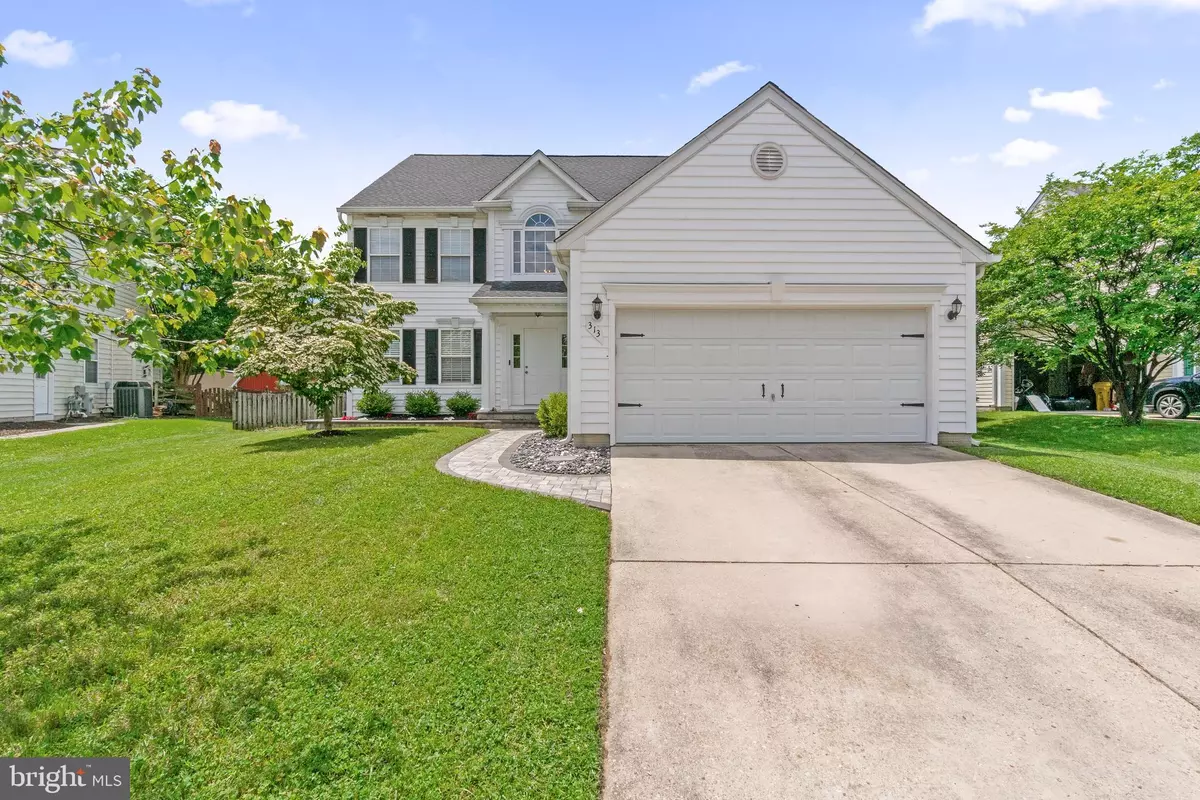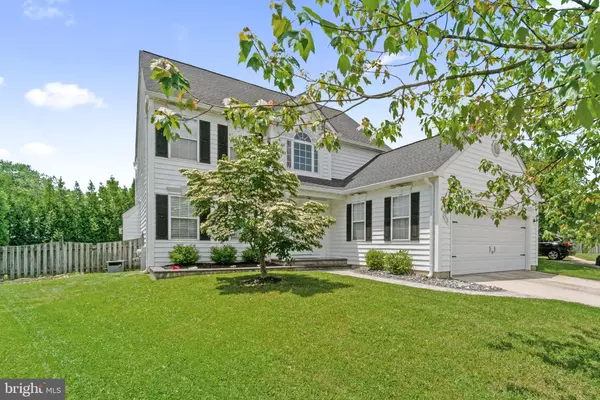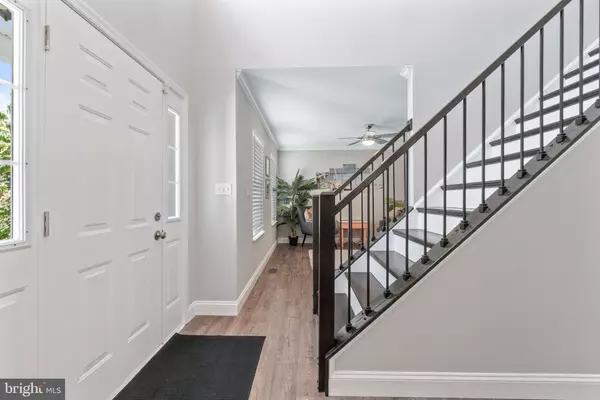$805,000
$799,900
0.6%For more information regarding the value of a property, please contact us for a free consultation.
4 Beds
4 Baths
3,222 SqFt
SOLD DATE : 08/01/2024
Key Details
Sold Price $805,000
Property Type Single Family Home
Sub Type Detached
Listing Status Sold
Purchase Type For Sale
Square Footage 3,222 sqft
Price per Sqft $249
Subdivision Sheffield Park
MLS Listing ID MDAA2084732
Sold Date 08/01/24
Style Colonial,Traditional
Bedrooms 4
Full Baths 3
Half Baths 1
HOA Fees $20/ann
HOA Y/N Y
Abv Grd Liv Area 2,167
Originating Board BRIGHT
Year Built 2000
Annual Tax Amount $5,710
Tax Year 2024
Lot Dimensions .16 acre
Property Description
Welcome to this charming single-family home nestled in the sought-after community of Severna Park, MD. Step inside to discover newly installed flooring adorning the main level, creating an inviting atmosphere throughout. The heart of the home is the open kitchen featuring not just one, but two islands, perfect for both meal preparation and casual dining. Adorned with a subway tile backsplash and exquisite cabinetry, this kitchen is a chef's dream. The kitchen seamlessly flows into the spacious family room, where a cozy gas fireplace awaits, ideal for gatherings with loved ones. Venture downstairs to find a sprawling finished basement, offering ample space for entertainment or relaxation. Complete with a full bath and a convenient laundry room, this lower level is versatile and accommodating. Ascend to the upper level, where plush carpeting guides you to four generously sized bedrooms and two full baths. The primary bedroom boasts its own en-suite bath, providing a serene retreat after a long day. Parking is a breeze with the large two-car garage, providing ample storage space as well. Step outside to the patio, a perfect spot for grilling, outdoor dining, or simply unwinding amidst the tranquil surroundings. Whether you're hosting a barbecue with friends or enjoying a quiet evening under the stars, this backyard oasis offers endless possibilities. Don't miss the opportunity to make this meticulously maintained home your own, combining comfort, style, and functionality in an unbeatable location.
Location
State MD
County Anne Arundel
Zoning R5
Rooms
Basement Daylight, Partial, Full, Fully Finished, Heated, Improved, Interior Access, Outside Entrance, Side Entrance, Sump Pump, Walkout Stairs, Windows
Interior
Hot Water Natural Gas
Heating Central, Forced Air
Cooling Central A/C, Ceiling Fan(s)
Fireplaces Number 1
Fireplace Y
Heat Source Natural Gas
Exterior
Parking Features Garage - Front Entry, Garage - Rear Entry, Garage Door Opener, Inside Access
Garage Spaces 2.0
Amenities Available Common Grounds
Water Access N
Accessibility None
Road Frontage City/County
Attached Garage 2
Total Parking Spaces 2
Garage Y
Building
Story 3
Foundation Other
Sewer Public Sewer
Water Public
Architectural Style Colonial, Traditional
Level or Stories 3
Additional Building Above Grade, Below Grade
New Construction N
Schools
Elementary Schools Folger Mckinsey
Middle Schools Severna Park
High Schools Severna Park
School District Anne Arundel County Public Schools
Others
HOA Fee Include Common Area Maintenance
Senior Community No
Tax ID 020379190101655
Ownership Other
Special Listing Condition Standard
Read Less Info
Want to know what your home might be worth? Contact us for a FREE valuation!

Our team is ready to help you sell your home for the highest possible price ASAP

Bought with Ginna D Quinn • Coldwell Banker Realty
"My job is to find and attract mastery-based agents to the office, protect the culture, and make sure everyone is happy! "







