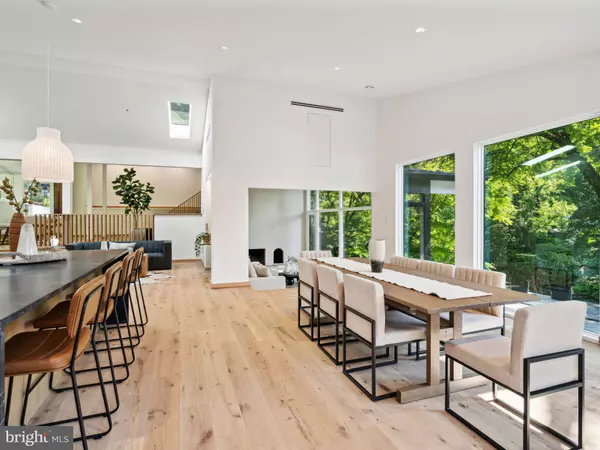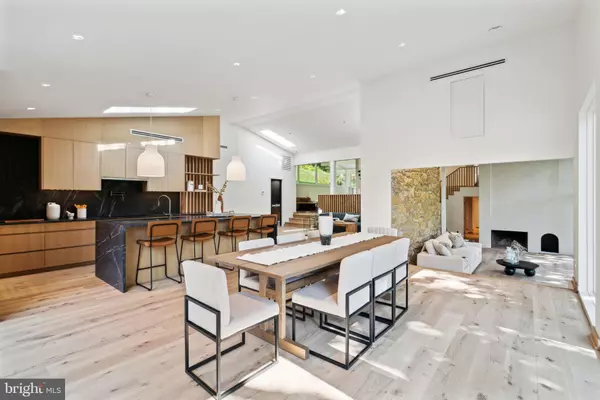$2,900,000
$3,000,000
3.3%For more information regarding the value of a property, please contact us for a free consultation.
6 Beds
5 Baths
5,000 SqFt
SOLD DATE : 11/07/2024
Key Details
Sold Price $2,900,000
Property Type Single Family Home
Sub Type Detached
Listing Status Sold
Purchase Type For Sale
Square Footage 5,000 sqft
Price per Sqft $580
Subdivision None Available
MLS Listing ID PAMC2116520
Sold Date 11/07/24
Style Contemporary
Bedrooms 6
Full Baths 4
Half Baths 1
HOA Y/N N
Abv Grd Liv Area 5,000
Originating Board BRIGHT
Year Built 2024
Tax Year 2024
Lot Size 3.720 Acres
Acres 3.72
Lot Dimensions 20.00 x 0.00
Property Description
Step into the timeless elegance of this Mid-Century Modern masterpiece nestled on 4 acres of picturesque landscape in Villanova. This architectural gem seamlessly combines the best of retro design with modern amenities with the full rehab of the existing home and new addition by the builder, creating a home that exudes sophistication and style. There is nothing like this available anywhere on the Main Line! Pickleball/Sport court, 4+ car garage, additional "guest house/artist's suite" detached from the main home and a custom designed floor plan with the best finishes and expert craftsmanship. The main residence boasts the iconic clean lines and open spaces characteristic of Mid-Century Modern design. Floor-to-ceiling windows flood the interiors with natural light, framing breathtaking views of the surrounding greenery. A spacious living area with a fireplace becomes the heart of the home, offering a cozy retreat for relaxation. There is a large addition to this home that is completely new construction. With six bedrooms and four and a half bathrooms, this home offers ample space for both relaxation and entertainment. The large primary suite is a haven of tranquility, featuring a spa-like full bathroom with a soaking tub, sunlight drenched shower and beautiful fixtures, the perfect retreat after a long day. Step into culinary excellence with this luxurious chef's kitchen, where form meets function in a symphony of sophistication. Every detail has been carefully designed to elevate your cooking experience to new heights. The kitchen is adorned with high-end finishes, from the gleaming countertops to the custom cabinetry that offers both style and ample storage space. The expansive island, with double waterfall counters, is a centerpiece of culinary artistry, and provides a generous workspace for food preparation and casual dining. Situated on a sprawling (+/-) 4-acre lot, this property is a true oasis of privacy. complete with a tranquil waterfall, and a charming stone bridge that adds a touch of romance to the property. Enjoy the tennis court, and host your very own pickleball tournament or retreat to the expansive detached garage with space for 4+ cars to work on your favorite hobbies. The possibilities are endless with the versatile guest house on the lot, ready to be transformed into a guest suite, office, gym, art studio, or whatever suits your lifestyle. Embrace the serenity of this private and secluded estate, where every detail has been carefully curated for a life of comfort and indulgence. With endless possibilities at your fingertips, this Villanova residence is more than just a home; it's a canvas for your unique vision of luxury living. Taxes and square footage are the responsibility of the buyer to have verified. All square footage is above grade and does not include the "guest house".
Location
State PA
County Montgomery
Area Lower Merion Twp (10640)
Zoning RES
Rooms
Main Level Bedrooms 6
Interior
Hot Water Electric
Heating Forced Air, Heat Pump(s), Radiant
Cooling Central A/C
Heat Source Electric
Laundry Has Laundry
Exterior
Parking Features Covered Parking
Garage Spaces 8.0
Water Access N
Accessibility None
Total Parking Spaces 8
Garage Y
Building
Story 2
Foundation Other
Sewer Public Septic
Water Public
Architectural Style Contemporary
Level or Stories 2
Additional Building Above Grade, Below Grade
New Construction Y
Schools
School District Lower Merion
Others
Senior Community No
Tax ID 40-00-34040-003
Ownership Fee Simple
SqFt Source Assessor
Special Listing Condition Standard
Read Less Info
Want to know what your home might be worth? Contact us for a FREE valuation!

Our team is ready to help you sell your home for the highest possible price ASAP

Bought with Ellen Sweetman • BHHS Fox & Roach-Haverford
"My job is to find and attract mastery-based agents to the office, protect the culture, and make sure everyone is happy! "







