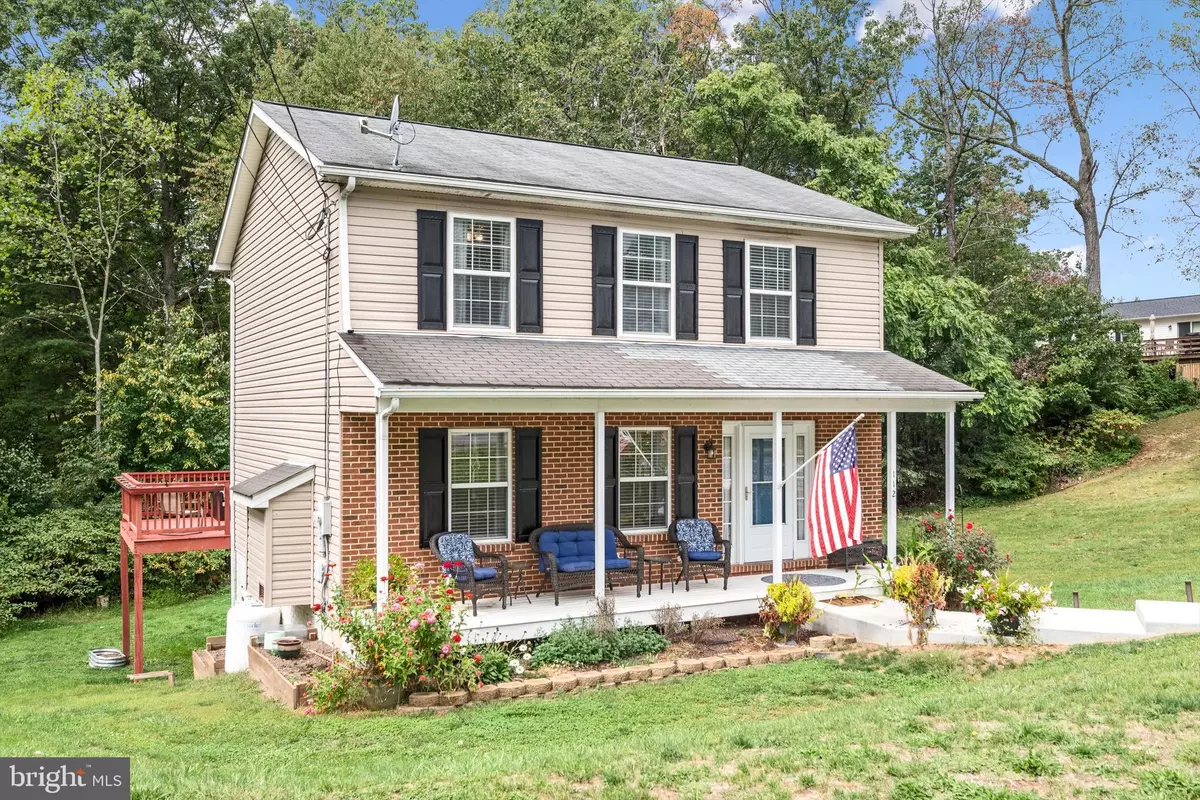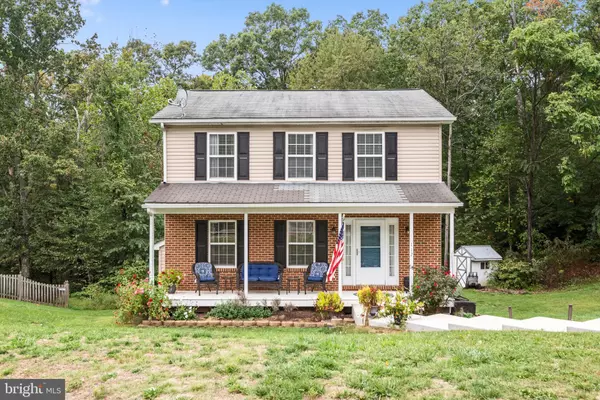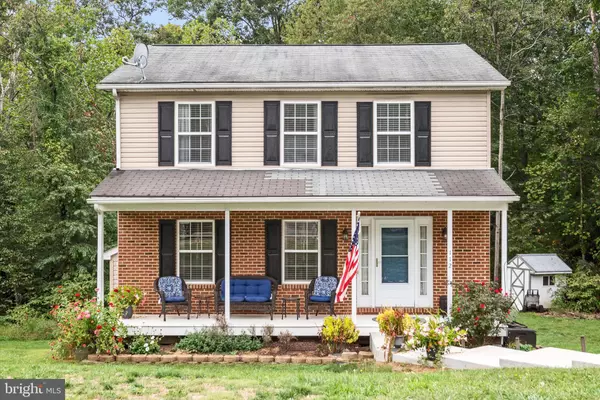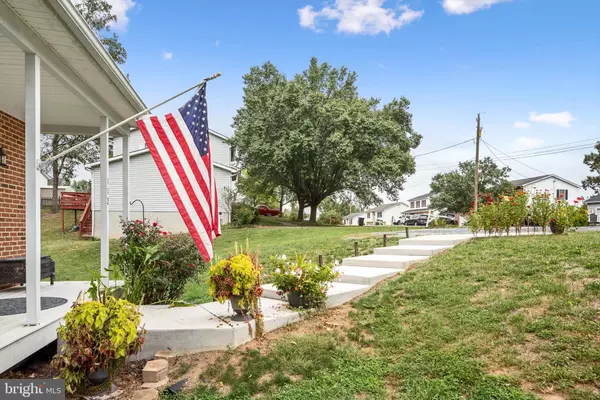$370,000
$358,900
3.1%For more information regarding the value of a property, please contact us for a free consultation.
3 Beds
3 Baths
1,568 SqFt
SOLD DATE : 12/13/2024
Key Details
Sold Price $370,000
Property Type Single Family Home
Sub Type Detached
Listing Status Sold
Purchase Type For Sale
Square Footage 1,568 sqft
Price per Sqft $235
Subdivision Glenmont Village
MLS Listing ID VAFV2021724
Sold Date 12/13/24
Style Colonial
Bedrooms 3
Full Baths 2
Half Baths 1
HOA Fees $6
HOA Y/N Y
Abv Grd Liv Area 1,568
Originating Board BRIGHT
Year Built 2005
Annual Tax Amount $1,422
Tax Year 2022
Property Description
Welcome to 112 Ashley Dr, a beautiful 3 bed, 2.5 bath residence located in the historic and vibrant town of Winchester, VA! This well-maintained home perfectly combines comfort and convenience.
An inviting open-concept design on main level filled with natural light, perfect for relaxing or entertaining.
Open kitchen, ample counter space, plenty of storage and walk out to back deck.
The primary suite includes a private bathroom and generous closet space, while additional bedrooms are generous in size as well. Enjoy your private backyard, ideal for summer gatherings, gardening, or peaceful evenings under the stars.
Winchester is known for its history and charming downtown, Winchester offers a unique blend of small-town warmth and modern amenities. Explore local boutiques, enjoy a variety of dining options, and take in the beautiful scenery at nearby parks. With its historic sites and vibrant community events, Winchester is a place where you can truly feel at home.
Don't miss your chance to own this lovely home in a fantastic town! Schedule your showing today!
Location
State VA
County Frederick
Zoning RP
Rooms
Other Rooms Dining Room, Primary Bedroom, Bedroom 2, Bedroom 3, Kitchen, Family Room, Basement
Basement Outside Entrance, Rear Entrance, Connecting Stairway, Walkout Level, Partially Finished
Interior
Interior Features Combination Kitchen/Dining, Kitchen - Eat-In
Hot Water Natural Gas
Heating Heat Pump(s)
Cooling Central A/C, Heat Pump(s)
Fireplaces Number 1
Equipment Dishwasher, Disposal, Exhaust Fan, Oven/Range - Electric, Refrigerator
Fireplace Y
Appliance Dishwasher, Disposal, Exhaust Fan, Oven/Range - Electric, Refrigerator
Heat Source Electric
Laundry Main Floor
Exterior
Exterior Feature Deck(s), Porch(es)
Garage Spaces 2.0
Utilities Available Cable TV Available
Water Access N
Roof Type Asphalt
Accessibility None
Porch Deck(s), Porch(es)
Total Parking Spaces 2
Garage N
Building
Story 3
Foundation Block
Sewer Public Sewer
Water Public
Architectural Style Colonial
Level or Stories 3
Additional Building Above Grade
New Construction N
Schools
Elementary Schools Senseny Road
Middle Schools James Wood
High Schools Millbrook
School District Frederick County Public Schools
Others
Senior Community No
Tax ID 8033672
Ownership Fee Simple
SqFt Source Assessor
Acceptable Financing Cash, Conventional, FHA, USDA, VA
Listing Terms Cash, Conventional, FHA, USDA, VA
Financing Cash,Conventional,FHA,USDA,VA
Special Listing Condition Standard
Read Less Info
Want to know what your home might be worth? Contact us for a FREE valuation!

Our team is ready to help you sell your home for the highest possible price ASAP

Bought with Martha L Sanchez • Spring Hill Real Estate, LLC.

"My job is to find and attract mastery-based agents to the office, protect the culture, and make sure everyone is happy! "







