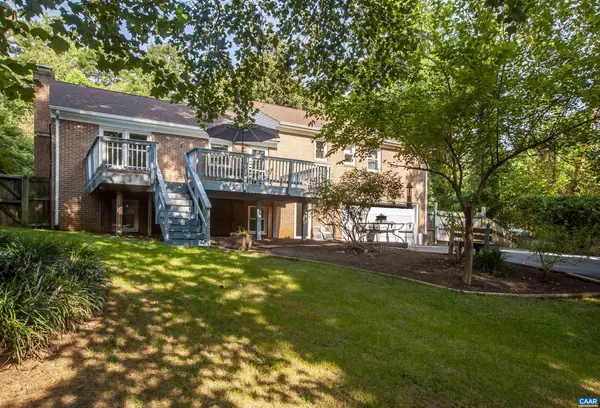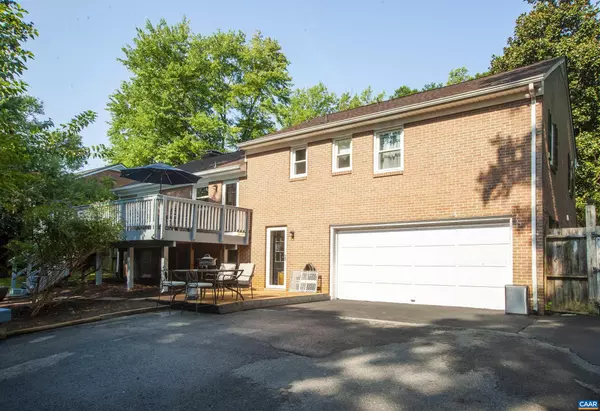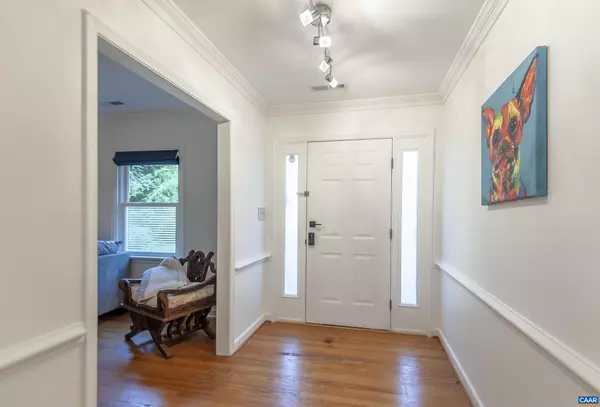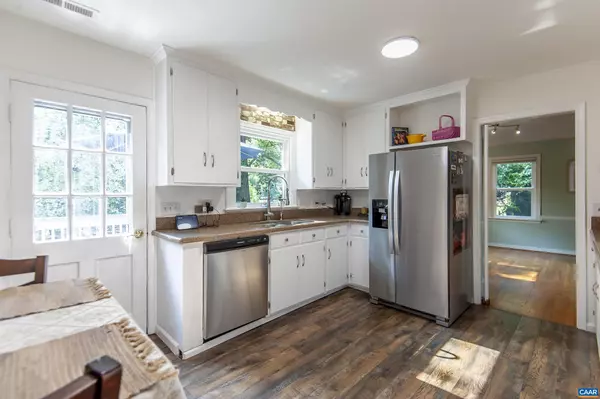$515,000
$515,000
For more information regarding the value of a property, please contact us for a free consultation.
3 Beds
3 Baths
2,632 SqFt
SOLD DATE : 12/20/2024
Key Details
Sold Price $515,000
Property Type Single Family Home
Sub Type Detached
Listing Status Sold
Purchase Type For Sale
Square Footage 2,632 sqft
Price per Sqft $195
Subdivision Hessian Hills
MLS Listing ID 656285
Sold Date 12/20/24
Style Split Level
Bedrooms 3
Full Baths 3
HOA Y/N N
Abv Grd Liv Area 1,596
Originating Board CAAR
Year Built 1965
Annual Tax Amount $3,033
Tax Year 2024
Lot Size 0.330 Acres
Acres 0.33
Property Description
CHARMING BRICK HOME IN CHARLOTTESVILLE PROVIDES INCREDIBLE ACCESS TO UVA, BARRACKS SHOPPING CENTER, STONEFIELD SHOPS, 29N, CHO AIRPORT & DOWNTOWN! This 3BR/3BA home offers a blend of classic style and modern amenities. Enjoy outdoor living on the back patio or deck, with a private backyard perfect for relaxation. Inside, the living room features an electric brick fireplace, hardwood floors, and crown molding. The updated kitchen boasts new stainless steel appliances, granite countertops, a tile backsplash, and white wood cabinets, all bathed in morning sunlight. The master bedroom includes an ensuite bath for added convenience. The finished basement offers extra living space, as well as a cozy wood-burning stove. The spacious 2-car garage provides ample room for a workshop and the unfinished attic is ideal for storage. Minutes from Barracks Rd, 29N, and UVA, this home is a must-see!,Granite Counter,Painted Cabinets,White Cabinets,Wood Cabinets,Fireplace in Basement,Fireplace in Living Room
Location
State VA
County Albemarle
Zoning R
Rooms
Other Rooms Dining Room, Kitchen, Family Room, Great Room, Laundry, Full Bath, Additional Bedroom
Basement Fully Finished, Full, Heated, Interior Access, Walkout Level, Windows
Interior
Interior Features Stove - Wood
Heating Heat Pump(s)
Cooling Heat Pump(s)
Flooring Ceramic Tile, Hardwood
Equipment Washer/Dryer Hookups Only
Fireplace N
Appliance Washer/Dryer Hookups Only
Exterior
Roof Type Architectural Shingle
Accessibility None
Garage N
Building
Foundation Block
Sewer Public Sewer
Water Public
Architectural Style Split Level
Additional Building Above Grade, Below Grade
New Construction N
Schools
Elementary Schools Greer
High Schools Albemarle
School District Albemarle County Public Schools
Others
Ownership Other
Special Listing Condition Standard
Read Less Info
Want to know what your home might be worth? Contact us for a FREE valuation!

Our team is ready to help you sell your home for the highest possible price ASAP

Bought with Default Agent • Default Office
"My job is to find and attract mastery-based agents to the office, protect the culture, and make sure everyone is happy! "







