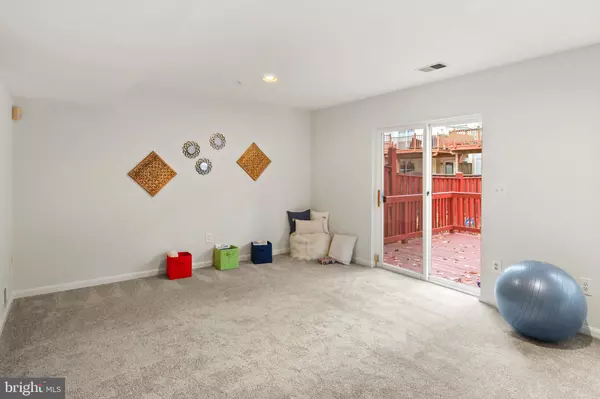$450,000
$467,000
3.6%For more information regarding the value of a property, please contact us for a free consultation.
3 Beds
4 Baths
2,010 SqFt
SOLD DATE : 12/20/2024
Key Details
Sold Price $450,000
Property Type Townhouse
Sub Type End of Row/Townhouse
Listing Status Sold
Purchase Type For Sale
Square Footage 2,010 sqft
Price per Sqft $223
Subdivision Russett
MLS Listing ID MDAA2099124
Sold Date 12/20/24
Style Colonial
Bedrooms 3
Full Baths 2
Half Baths 2
HOA Fees $111/mo
HOA Y/N Y
Abv Grd Liv Area 2,010
Originating Board BRIGHT
Year Built 1994
Annual Tax Amount $4,197
Tax Year 2024
Lot Size 2,576 Sqft
Acres 0.06
Property Description
OFFERS ARE DUE BY MONDAY AT NOON. In the sought-after Russett Community of Laurel, discover your dream townhome in this beautifully designed three-level residence featuring three spacious bedrooms and four bathrooms (two full and two half baths). Perfectly situated with a fenced rear yard, this home offers a fantastic deck area for outdoor gatherings or intimate evenings.
Step inside to find a bright and inviting atmosphere, freshly painted throughout. The updated kitchen is a chef's delight, showcasing brand-new granite countertops that complement the modern aesthetic. Enjoy the expansive living space with new carpet and luxury vinyl tile (LVT).
This townhome, complete with an attached garage and plenty of storage, is designed for convenience and elegance. Don't miss out on this incredible opportunity to call this exquisite property your new home!
Location
State MD
County Anne Arundel
Zoning R5
Rooms
Other Rooms Living Room, Dining Room, Primary Bedroom, Kitchen, Family Room, Foyer
Basement Connecting Stairway, Rear Entrance, Front Entrance, Fully Finished, Improved, Walkout Level
Interior
Interior Features Kitchen - Table Space, Dining Area, Kitchen - Eat-In, Window Treatments, Primary Bath(s), Wood Floors, Recessed Lighting, Floor Plan - Open
Hot Water Natural Gas
Heating Forced Air
Cooling Ceiling Fan(s), Central A/C
Equipment Washer/Dryer Hookups Only, Dishwasher, Disposal, Dryer, Exhaust Fan, Icemaker, Microwave, Oven - Self Cleaning, Oven/Range - Electric, Refrigerator, Washer
Fireplace N
Window Features Screens,Skylights
Appliance Washer/Dryer Hookups Only, Dishwasher, Disposal, Dryer, Exhaust Fan, Icemaker, Microwave, Oven - Self Cleaning, Oven/Range - Electric, Refrigerator, Washer
Heat Source Natural Gas
Exterior
Parking Features Garage Door Opener
Garage Spaces 1.0
Water Access N
Accessibility None
Attached Garage 1
Total Parking Spaces 1
Garage Y
Building
Story 3
Foundation Concrete Perimeter
Sewer Public Sewer
Water Public
Architectural Style Colonial
Level or Stories 3
Additional Building Above Grade, Below Grade
New Construction N
Schools
High Schools Meade
School District Anne Arundel County Public Schools
Others
Senior Community No
Tax ID 020467590083492
Ownership Fee Simple
SqFt Source Assessor
Security Features Sprinkler System - Indoor,Smoke Detector,Security System
Acceptable Financing Conventional, Cash
Listing Terms Conventional, Cash
Financing Conventional,Cash
Special Listing Condition Standard
Read Less Info
Want to know what your home might be worth? Contact us for a FREE valuation!

Our team is ready to help you sell your home for the highest possible price ASAP

Bought with Bryce K Jenifer • Keller Williams Legacy

"My job is to find and attract mastery-based agents to the office, protect the culture, and make sure everyone is happy! "







