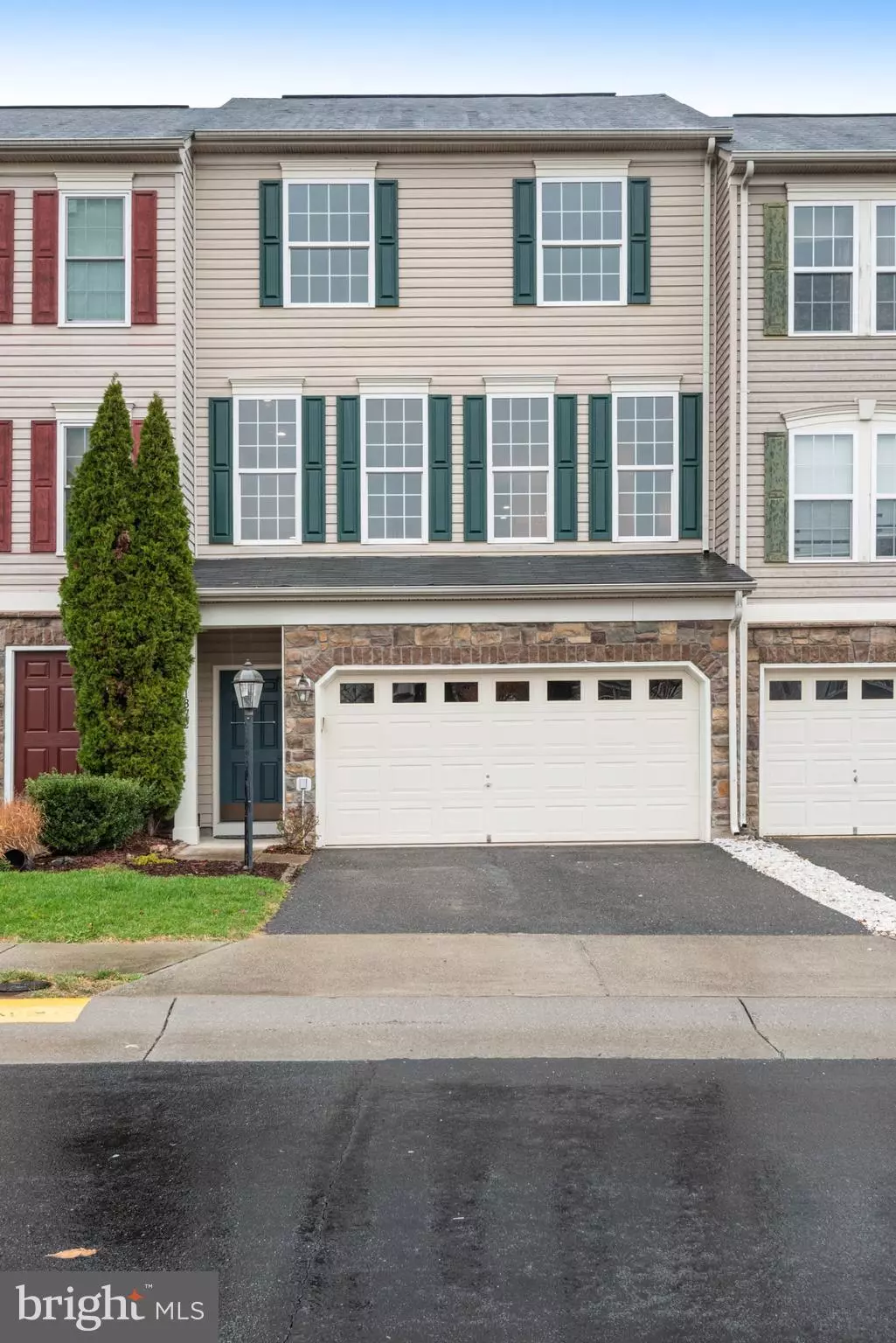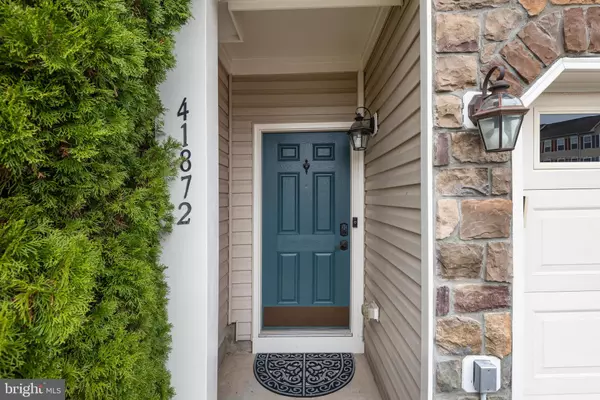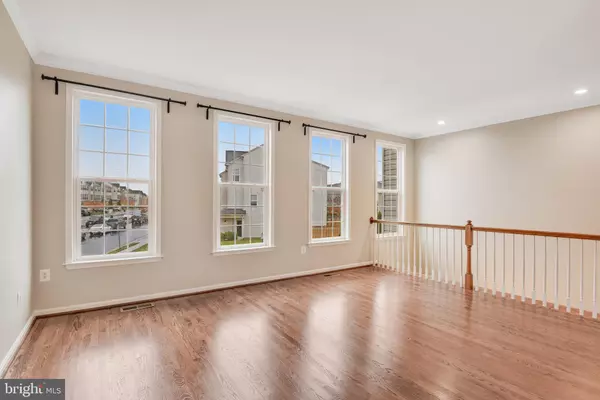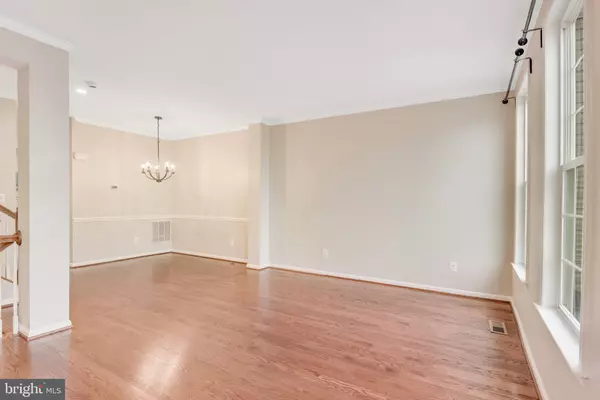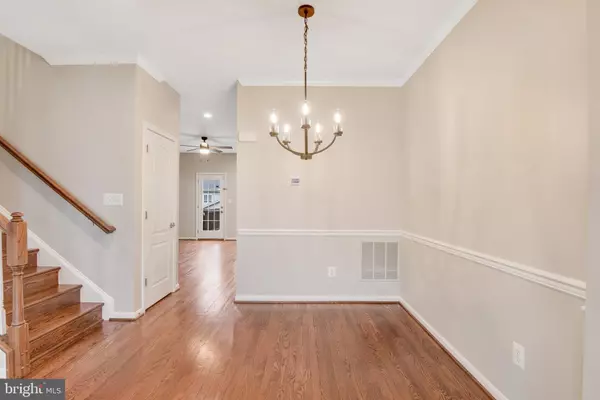$675,000
$665,000
1.5%For more information regarding the value of a property, please contact us for a free consultation.
3 Beds
4 Baths
2,428 SqFt
SOLD DATE : 12/23/2024
Key Details
Sold Price $675,000
Property Type Townhouse
Sub Type Interior Row/Townhouse
Listing Status Sold
Purchase Type For Sale
Square Footage 2,428 sqft
Price per Sqft $278
Subdivision Stone Ridge South
MLS Listing ID VALO2084284
Sold Date 12/23/24
Style Other
Bedrooms 3
Full Baths 3
Half Baths 1
HOA Fees $111/mo
HOA Y/N Y
Abv Grd Liv Area 2,428
Originating Board BRIGHT
Year Built 2008
Annual Tax Amount $5,377
Tax Year 2024
Lot Size 2,178 Sqft
Acres 0.05
Property Description
Beautifully renovated 2-car garage townhome in the Stone Ridge community! Primary bath and powder room completely renovated! Updated hall bath. Brand new stainless kitchen appliances, backsplash, carpet, recessed lights, smoke detectors, ceiling fans, and more! Refinished hardwood floors. Fresh paint throughout. The photos show all the details. Window screens are being rescreened and will be put back in windows if buyer wishes. Sought-after school district, great commuter location, convenient to restaurants, shopping, Dulles airport, and medical facilities. Stone Ridge offers amazing amenities, including a clubhouse with fitness center, an amphitheater with event lawn, three pools, five tot lots, two tennis courts, a basketball court, a multi-purpose court, and walking trails. Don't miss the opportunity to make this updated townhome yours!
Location
State VA
County Loudoun
Zoning PDH4
Rooms
Basement Full, Fully Finished, Walkout Level
Interior
Hot Water Natural Gas
Heating Forced Air
Cooling Ceiling Fan(s), Central A/C
Fireplaces Number 1
Fireplaces Type Gas/Propane, Mantel(s)
Equipment Built-In Microwave, Dishwasher, Disposal, Dryer, Exhaust Fan, Icemaker, Oven/Range - Gas, Refrigerator, Washer
Fireplace Y
Appliance Built-In Microwave, Dishwasher, Disposal, Dryer, Exhaust Fan, Icemaker, Oven/Range - Gas, Refrigerator, Washer
Heat Source Natural Gas
Laundry Lower Floor
Exterior
Exterior Feature Deck(s), Patio(s)
Parking Features Garage - Front Entry
Garage Spaces 2.0
Fence Rear
Water Access N
Accessibility None
Porch Deck(s), Patio(s)
Attached Garage 2
Total Parking Spaces 2
Garage Y
Building
Lot Description Backs - Open Common Area
Story 3
Foundation Concrete Perimeter
Sewer Public Sewer
Water Public
Architectural Style Other
Level or Stories 3
Additional Building Above Grade, Below Grade
New Construction N
Schools
Elementary Schools Arcola
Middle Schools Mercer
High Schools John Champe
School District Loudoun County Public Schools
Others
Senior Community No
Tax ID 205257517000
Ownership Fee Simple
SqFt Source Assessor
Special Listing Condition Standard
Read Less Info
Want to know what your home might be worth? Contact us for a FREE valuation!

Our team is ready to help you sell your home for the highest possible price ASAP

Bought with Gitte Long • Redfin Corporation

"My job is to find and attract mastery-based agents to the office, protect the culture, and make sure everyone is happy! "


