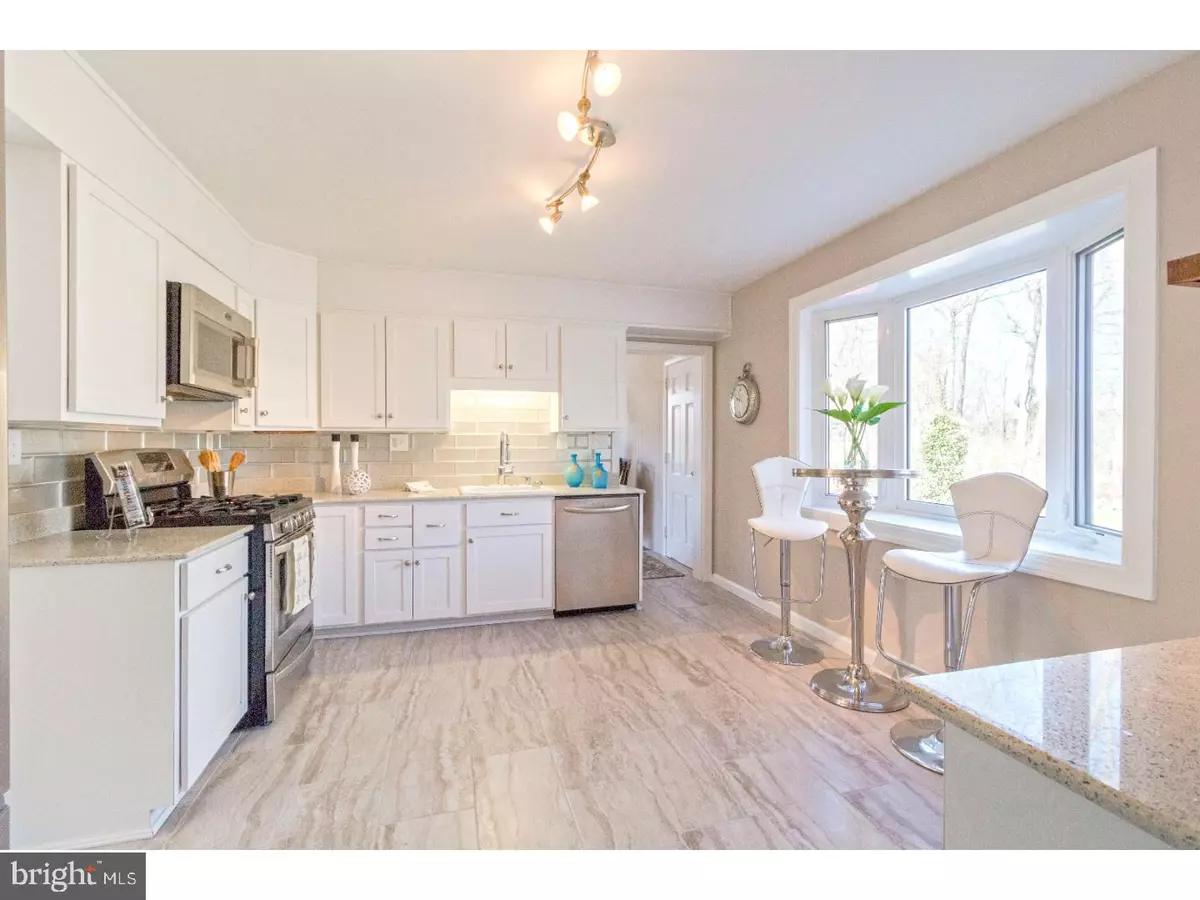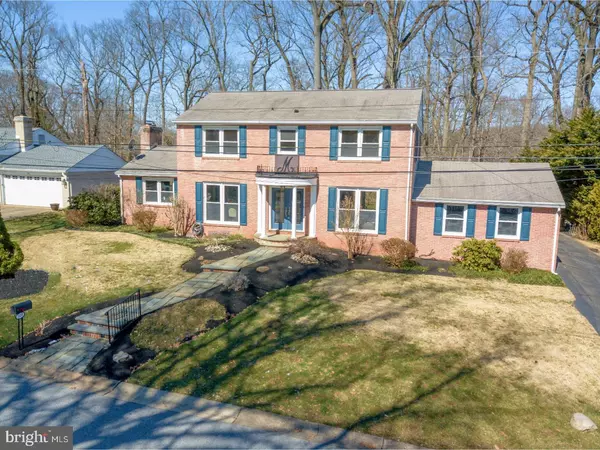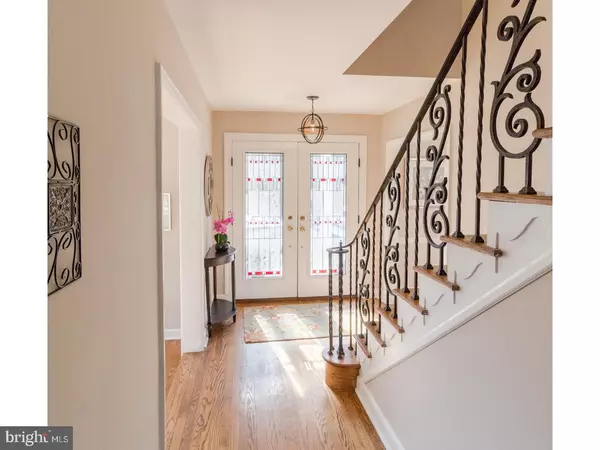$415,000
$425,000
2.4%For more information regarding the value of a property, please contact us for a free consultation.
4 Beds
3 Baths
2,500 SqFt
SOLD DATE : 08/20/2018
Key Details
Sold Price $415,000
Property Type Single Family Home
Sub Type Detached
Listing Status Sold
Purchase Type For Sale
Square Footage 2,500 sqft
Price per Sqft $166
Subdivision Georgian Terrace
MLS Listing ID 1000305260
Sold Date 08/20/18
Style Colonial
Bedrooms 4
Full Baths 2
Half Baths 1
HOA Y/N N
Abv Grd Liv Area 2,500
Originating Board TREND
Year Built 1957
Annual Tax Amount $3,535
Tax Year 2017
Lot Size 0.270 Acres
Acres 0.27
Lot Dimensions 95X125
Property Description
Gracious Brandywine Hundred Colonial located within walking distance of Rockwood and Bringhurst Woods Parks with easy access to I-95 and Philadelphia and Wilmington. From the moment you pull up, you will notice the wonderful curb appeal of this home; a beautiful stone walk way leads to a curved stone porch with gracious columns that flank beautiful double doors and support a lovely balcony with wrought iron railing above. The attention to detail continues through to the back yard which has a gorgeous stone patio, an oversized lot which leads to a beautifully wooded space behind the home and a great outdoor entertaining area with a full stone fireplace and BBQ pit. Sit on the natural benches and enjoy a lovely evening with marshmallows and a roaring fire. Once inside, you will see that the owners have spared no expense in maintaining and updating this lovely home. Gorgeous hardwood floors throughout, an oversized formal living room with 10 ft ceilings and huge glass windows with views of the beautiful backyard, charming dining room with corner built ins, a chef's dream kitchen with quartz countertops, gorgeous glass subway tile backsplash, stainless steel appliances and a beautiful wood accent wall, plus a spacious family room complete with a wood burning fireplace. The basement is finished and has its own entry/walk out. The bedrooms are located on the upper level along with a wonderful cedar closet. The hall bathroom and the master bathroom have been completely updated with wonderful marble, stone, frameless glass doors and contemporary finishes. This is truly a completely move in ready custom colonial home situated on a premier lot with outstanding outdoor spaces. Be sure to put this on your tour today; you will want to make this your new home.
Location
State DE
County New Castle
Area Brandywine (30901)
Zoning NC10
Rooms
Other Rooms Living Room, Dining Room, Primary Bedroom, Bedroom 2, Bedroom 3, Kitchen, Family Room, Bedroom 1, Laundry, Other
Basement Full, Outside Entrance, Fully Finished
Interior
Interior Features Primary Bath(s), Ceiling Fan(s), Attic/House Fan, Kitchen - Eat-In
Hot Water Electric
Heating Gas, Forced Air
Cooling Central A/C
Flooring Wood, Tile/Brick
Fireplaces Number 1
Fireplaces Type Brick
Fireplace Y
Window Features Bay/Bow,Replacement
Heat Source Natural Gas
Laundry Basement
Exterior
Exterior Feature Patio(s), Porch(es), Balcony
Garage Spaces 5.0
Utilities Available Cable TV
Water Access N
Roof Type Pitched,Shingle
Accessibility None
Porch Patio(s), Porch(es), Balcony
Attached Garage 2
Total Parking Spaces 5
Garage Y
Building
Lot Description Level, Open, Front Yard, Rear Yard
Story 2
Foundation Brick/Mortar
Sewer Public Sewer
Water Public
Architectural Style Colonial
Level or Stories 2
Additional Building Above Grade
Structure Type 9'+ Ceilings
New Construction N
Schools
Elementary Schools Harlan
Middle Schools Dupont
High Schools Mount Pleasant
School District Brandywine
Others
Senior Community No
Tax ID 06-131.00-036
Ownership Fee Simple
Read Less Info
Want to know what your home might be worth? Contact us for a FREE valuation!

Our team is ready to help you sell your home for the highest possible price ASAP

Bought with Dominic J. Cardone • Keller Williams Real Estate - Media

"My job is to find and attract mastery-based agents to the office, protect the culture, and make sure everyone is happy! "







