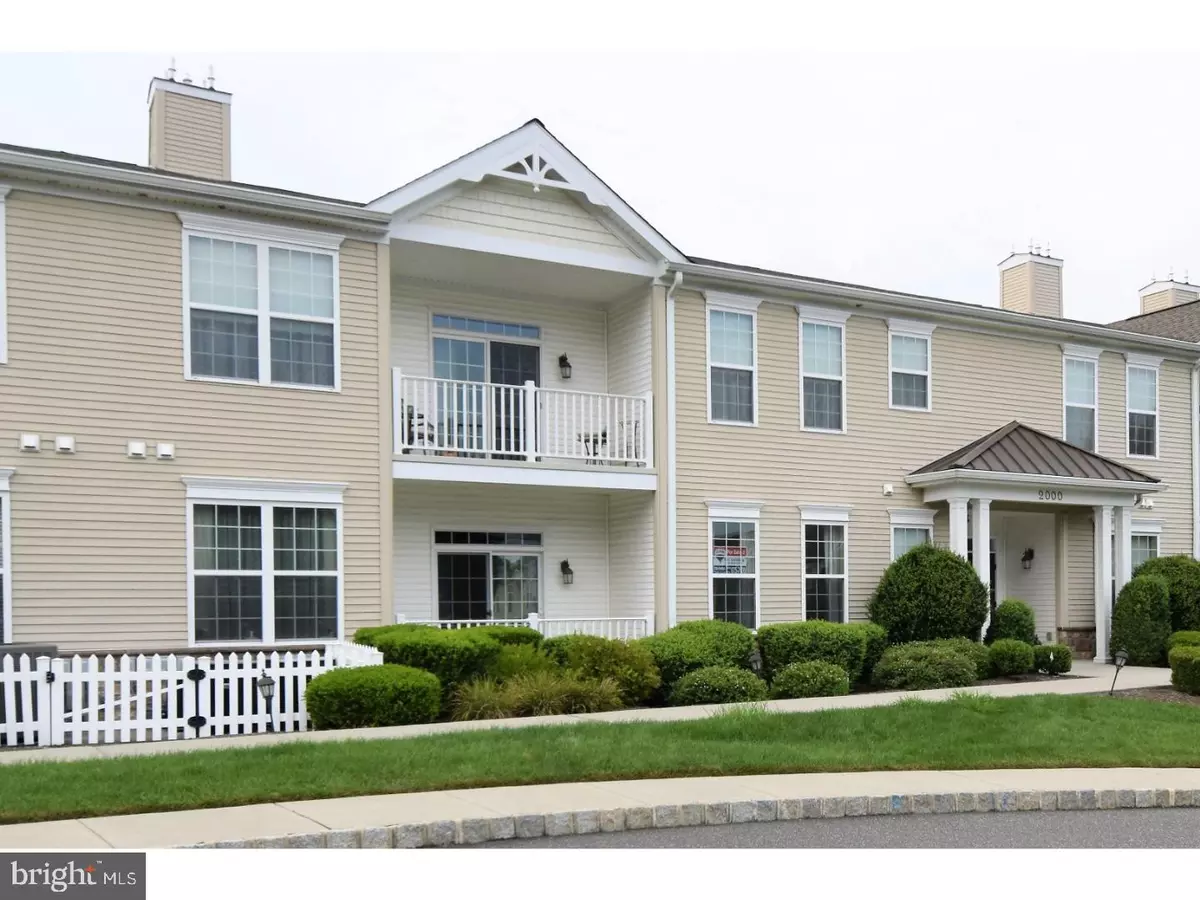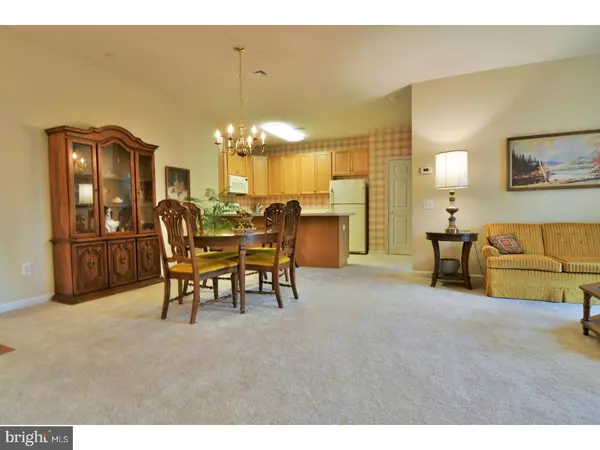$202,500
$209,900
3.5%For more information regarding the value of a property, please contact us for a free consultation.
2 Beds
2 Baths
1,163 SqFt
SOLD DATE : 04/26/2019
Key Details
Sold Price $202,500
Property Type Single Family Home
Sub Type Unit/Flat/Apartment
Listing Status Sold
Purchase Type For Sale
Square Footage 1,163 sqft
Price per Sqft $174
Subdivision Foxfield
MLS Listing ID 1002165260
Sold Date 04/26/19
Style Ranch/Rambler
Bedrooms 2
Full Baths 2
HOA Fees $365/mo
HOA Y/N Y
Abv Grd Liv Area 1,163
Originating Board TREND
Year Built 2006
Annual Tax Amount $4,917
Tax Year 2018
Lot Size 1,198 Sqft
Acres 0.03
Property Description
Are you ready to downsize? If you are tired of shoveling snow and doing yard work, then this fabulous villa in Foxfield is just what you're looking for. This lovely, well-maintained condo is in move-in condition and features an open floor plan with a dining room and living room with sliding doors leading to the patio. The kitchen has plenty of 42" cabinets and very large pantry. The master bedroom is a generous size and has a walk in closet and master bathroom. On the opposite side of the condo you will find the guest bedroom and a second full bathroom. The laundry room is located off the foyer and the washer and dryer are included. There is a storage room on the lower level. The garage for this unit is located across the front yard in Building 5000. The resort-style clubhouse at Foxfield has everything you'll want - 6 hole-golf course, outdoor pool, indoor lap pool, fitness center, game rooms, billiard room, library, craft room, grand room with fireplace and has more activities than you can imagine. Foxfield also offers walking trails, tennis, pickleball and bocce. You'll love meeting wonderful new neighbors at Foxfield. All you have to do is move in and start enjoying your new life.
Location
State PA
County Delaware
Area Bethel Twp (10403)
Zoning RES
Rooms
Other Rooms Living Room, Dining Room, Primary Bedroom, Kitchen, Bedroom 1, Other
Main Level Bedrooms 2
Interior
Interior Features Primary Bath(s), Bathroom - Stall Shower, Breakfast Area
Hot Water Natural Gas
Heating Forced Air
Cooling Central A/C
Equipment Oven - Self Cleaning, Dishwasher, Disposal, Built-In Microwave
Fireplace N
Appliance Oven - Self Cleaning, Dishwasher, Disposal, Built-In Microwave
Heat Source Natural Gas
Laundry Main Floor
Exterior
Exterior Feature Patio(s)
Parking Features Additional Storage Area, Other
Garage Spaces 1.0
Amenities Available Swimming Pool, Tennis Courts, Club House, Golf Course
Water Access N
Accessibility None
Porch Patio(s)
Attached Garage 1
Total Parking Spaces 1
Garage Y
Building
Story 1
Unit Features Garden 1 - 4 Floors
Sewer Public Sewer
Water Public
Architectural Style Ranch/Rambler
Level or Stories 1
Additional Building Above Grade
Structure Type 9'+ Ceilings
New Construction N
Schools
School District Garnet Valley
Others
Pets Allowed Y
HOA Fee Include Pool(s),Common Area Maintenance,Ext Bldg Maint,Lawn Maintenance,Snow Removal,Trash,Water,Health Club
Senior Community Yes
Age Restriction 55
Tax ID 03-00-00496-30
Ownership Fee Simple
SqFt Source Assessor
Special Listing Condition Standard
Pets Allowed Case by Case Basis
Read Less Info
Want to know what your home might be worth? Contact us for a FREE valuation!

Our team is ready to help you sell your home for the highest possible price ASAP

Bought with Graceann Tinney • RE/MAX Elite
"My job is to find and attract mastery-based agents to the office, protect the culture, and make sure everyone is happy! "







