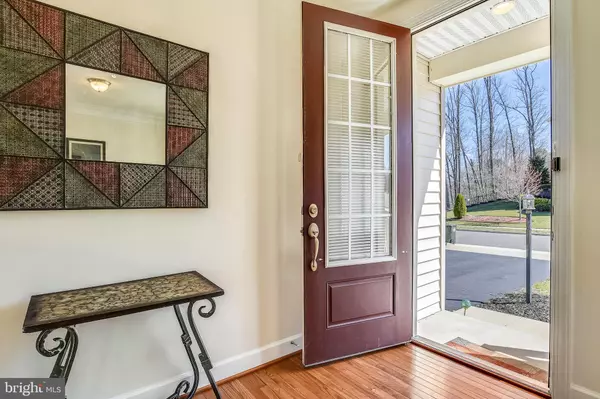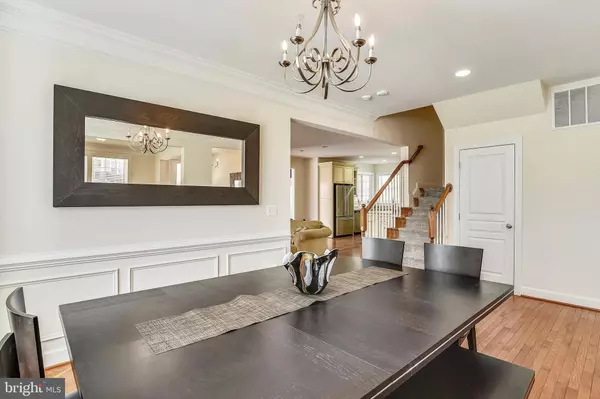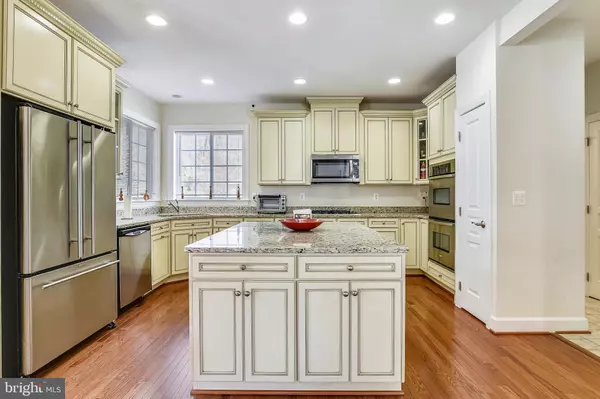$620,000
$625,000
0.8%For more information regarding the value of a property, please contact us for a free consultation.
5 Beds
4 Baths
3,846 SqFt
SOLD DATE : 05/20/2019
Key Details
Sold Price $620,000
Property Type Single Family Home
Sub Type Detached
Listing Status Sold
Purchase Type For Sale
Square Footage 3,846 sqft
Price per Sqft $161
Subdivision Georges Estates
MLS Listing ID VAPW448790
Sold Date 05/20/19
Style Colonial
Bedrooms 5
Full Baths 3
Half Baths 1
HOA Fees $95/mo
HOA Y/N Y
Abv Grd Liv Area 2,908
Originating Board BRIGHT
Year Built 2010
Annual Tax Amount $6,754
Tax Year 2019
Lot Size 10,010 Sqft
Acres 0.23
Property Description
Welcome home! Beautiful Stanley Martin colonial 9 years young just minutes from I-95, beautiful Occoquan & shopping! Spacious open floor plan, gorgeous kitchen w/SS apps, granite counters & island. Gleaming Oak hardwoods throughout ML, MBR & Staircase. Open dining area & family room off gourmet kit give an open flow. Spacious addition added in 2018 w/vaulted ceilings. Enjoy & Entertain on the huge wraparound deck. 14 foot Tidal Fit Swim spa w/a variable flow swim jet & a hydrotherapy system for year round use (Negotiable!). LL open layout w/ a 2 level movie room (system & furniture negotiable). UL has 4 spacious BR's w/huge closets & convenient/large laundry rm. Luxury MBA w/gorgeous granite double sink, sep shower & soaking tub. Dream master walk-in closet w/custom system. Recent upgrades incl: Addition, Deck, New carpet in basement & stair runner, microwave, dishwasher, sump pump, & movie room. Additional house features: 9 foot ceilings on main & UL; Gas FP in family room; Upgraded trim package w/elegant 2 piece crown molding & chair rail; Finished LL w/rec room, full bath, legal 5th bedroom, storage and movie room!
Location
State VA
County Prince William
Zoning R4
Rooms
Other Rooms Dining Room, Primary Bedroom, Sitting Room, Bedroom 2, Bedroom 3, Bedroom 4, Kitchen, Family Room, Basement, Foyer, Bedroom 1, Sun/Florida Room, Laundry, Media Room, Bathroom 1, Bathroom 2, Primary Bathroom
Basement Connecting Stairway, Daylight, Partial, Fully Finished, Heated, Improved, Sump Pump, Windows
Interior
Interior Features Attic, Carpet, Ceiling Fan(s), Combination Kitchen/Living, Crown Moldings, Family Room Off Kitchen, Floor Plan - Open, Kitchen - Gourmet, Kitchen - Island, Kitchen - Table Space, Primary Bath(s), Pantry, Recessed Lighting, Skylight(s), Stall Shower, Upgraded Countertops, Walk-in Closet(s), Wood Floors
Hot Water Natural Gas
Heating Forced Air
Cooling Central A/C
Flooring Hardwood, Carpet
Fireplaces Number 1
Fireplaces Type Mantel(s)
Equipment Built-In Microwave, Cooktop - Down Draft, Dishwasher, Disposal, Dryer - Electric, Exhaust Fan, Extra Refrigerator/Freezer, Icemaker, Oven - Double, Oven - Self Cleaning, Oven - Wall, Refrigerator, Stainless Steel Appliances, Washer
Fireplace Y
Window Features Storm,Skylights
Appliance Built-In Microwave, Cooktop - Down Draft, Dishwasher, Disposal, Dryer - Electric, Exhaust Fan, Extra Refrigerator/Freezer, Icemaker, Oven - Double, Oven - Self Cleaning, Oven - Wall, Refrigerator, Stainless Steel Appliances, Washer
Heat Source Natural Gas
Laundry Upper Floor
Exterior
Exterior Feature Deck(s)
Parking Features Garage - Side Entry, Garage Door Opener, Inside Access
Garage Spaces 2.0
Fence Fully
Water Access N
Accessibility 2+ Access Exits
Porch Deck(s)
Attached Garage 2
Total Parking Spaces 2
Garage Y
Building
Lot Description Backs to Trees, Cul-de-sac, Landscaping, Rear Yard
Story 3+
Sewer Public Sewer
Water Public
Architectural Style Colonial
Level or Stories 3+
Additional Building Above Grade, Below Grade
New Construction N
Schools
Elementary Schools Occoquan
Middle Schools Fred M. Lynn
High Schools Woodbridge
School District Prince William County Public Schools
Others
HOA Fee Include Common Area Maintenance,Road Maintenance,Snow Removal,Trash
Senior Community No
Tax ID 8393-40-9439
Ownership Fee Simple
SqFt Source Assessor
Special Listing Condition Standard
Read Less Info
Want to know what your home might be worth? Contact us for a FREE valuation!

Our team is ready to help you sell your home for the highest possible price ASAP

Bought with Debra McElroy • CENTURY 21 New Millennium
"My job is to find and attract mastery-based agents to the office, protect the culture, and make sure everyone is happy! "







