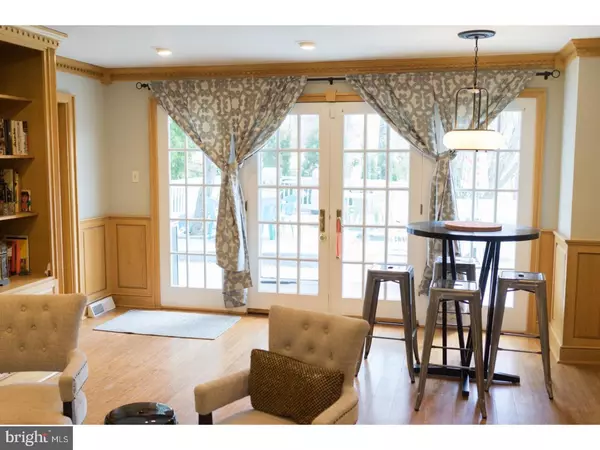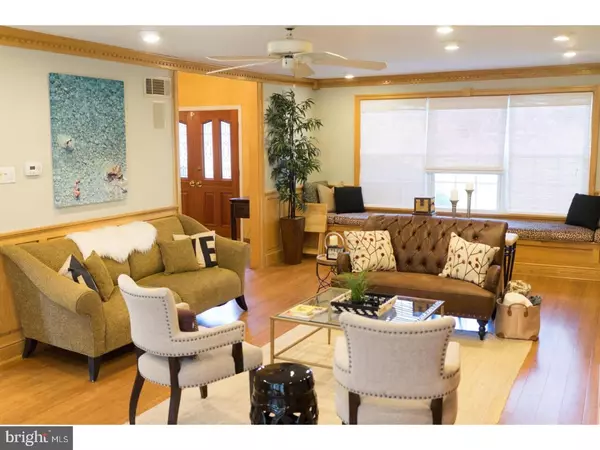$408,000
$408,000
For more information regarding the value of a property, please contact us for a free consultation.
4 Beds
3 Baths
2,716 SqFt
SOLD DATE : 05/28/2019
Key Details
Sold Price $408,000
Property Type Single Family Home
Sub Type Detached
Listing Status Sold
Purchase Type For Sale
Square Footage 2,716 sqft
Price per Sqft $150
Subdivision Meadowbrook
MLS Listing ID 1000411198
Sold Date 05/28/19
Style Colonial
Bedrooms 4
Full Baths 3
HOA Y/N N
Abv Grd Liv Area 2,716
Originating Board TREND
Year Built 1968
Annual Tax Amount $10,007
Tax Year 2018
Lot Size 0.455 Acres
Acres 0.45
Lot Dimensions 127
Property Description
Short Sale!!! Third Party Approval Needed Meadowbrook, Lower Moreland School District home for sale! This is a 4 bedroom 3 full bath that has a lot to offer. Double front doors and a two story foyer entrance lead to the large family room w/many windows, custom built hardwood flooring to ceiling built-ins, fireplace w/custom mantle and marble tile, built-in window seating with newer custom cushions, and new bamboo roman shades. Hardwood floors and recessed lighting thru-out first floor. Family room door w/access to large 2-car garage and auto door openers. French doors lead to giant outside 2-tier deck overlooking private in-ground pool and lounge area with outdoor lighting and speakers-perfect for entertaining. Living room and Formal dining room with chair rail molding and door to full bathroom which is connected to pool cabana changing room that accesses to pool. Gorgeous custom-built kitchen with oversized bay window overlooking scenic views of deck, yard and pool area. Kitchen has custom cabinets with built-in desk, ceramic tile floor laid in a stylish herringbone pattern, two stainless steel ovens (convection), stainless steel refrigerator, stainless steel dishwasher, stainless steel trash compactor, high end "touch" faucet, subway tile backsplash and quartz countertops. 2nd floor: master bedroom with window overlooking pool features an en-suite and large walk-in closet. 3 more nice sized bedrooms w/another full bathroom in hallway, ceiling fans in all bedrooms. Laundry room in basement, new hot water heater. Roof replaced approximately 3 years ago. Fenced in yard. Also included in sale, are all outdoor furniture. THIS HOUSE IS MUST SEE!! Owner is a licensed PA Realtor
Location
State PA
County Montgomery
Area Lower Moreland Twp (10641)
Zoning L
Rooms
Other Rooms Living Room, Dining Room, Primary Bedroom, Bedroom 2, Bedroom 3, Kitchen, Family Room, Bedroom 1, Laundry, Other
Basement Full
Interior
Interior Features Primary Bath(s), Butlers Pantry, Skylight(s), Ceiling Fan(s), Stall Shower, Kitchen - Eat-In
Hot Water Natural Gas
Heating Forced Air
Cooling Central A/C
Flooring Wood, Fully Carpeted, Tile/Brick
Fireplaces Number 1
Fireplaces Type Marble
Equipment Built-In Range, Dishwasher, Refrigerator, Disposal
Fireplace Y
Window Features Bay/Bow
Appliance Built-In Range, Dishwasher, Refrigerator, Disposal
Heat Source Natural Gas
Laundry Basement
Exterior
Exterior Feature Deck(s), Patio(s)
Parking Features Built In
Garage Spaces 5.0
Pool In Ground
Utilities Available Cable TV
Water Access N
Roof Type Pitched,Shingle
Accessibility None
Porch Deck(s), Patio(s)
Attached Garage 2
Total Parking Spaces 5
Garage Y
Building
Lot Description Rear Yard
Story 2
Foundation Concrete Perimeter
Sewer Public Sewer
Water Public
Architectural Style Colonial
Level or Stories 2
Additional Building Above Grade
Structure Type Cathedral Ceilings,9'+ Ceilings
New Construction N
Schools
High Schools Lower Moreland
School District Lower Moreland Township
Others
Senior Community No
Tax ID 41-00-09724-009
Ownership Fee Simple
SqFt Source Assessor
Acceptable Financing Conventional, VA, FHA 203(b)
Listing Terms Conventional, VA, FHA 203(b)
Financing Conventional,VA,FHA 203(b)
Special Listing Condition Short Sale
Read Less Info
Want to know what your home might be worth? Contact us for a FREE valuation!

Our team is ready to help you sell your home for the highest possible price ASAP

Bought with Michael Fitzpatrick • Keller Williams Real Estate Tri-County
"My job is to find and attract mastery-based agents to the office, protect the culture, and make sure everyone is happy! "







