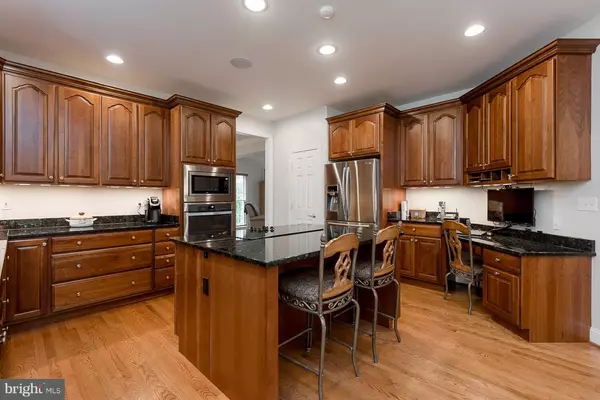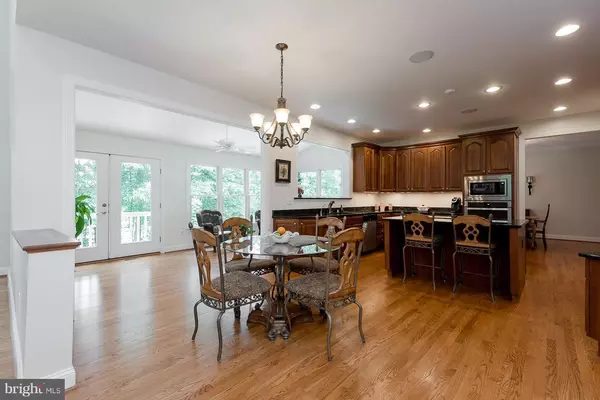$775,000
$785,000
1.3%For more information regarding the value of a property, please contact us for a free consultation.
5 Beds
5 Baths
5,377 SqFt
SOLD DATE : 06/14/2019
Key Details
Sold Price $775,000
Property Type Single Family Home
Sub Type Detached
Listing Status Sold
Purchase Type For Sale
Square Footage 5,377 sqft
Price per Sqft $144
Subdivision Solomons Ridge
MLS Listing ID MDAA392144
Sold Date 06/14/19
Style Colonial
Bedrooms 5
Full Baths 4
Half Baths 1
HOA Fees $25/ann
HOA Y/N Y
Abv Grd Liv Area 4,382
Originating Board BRIGHT
Year Built 2002
Annual Tax Amount $9,159
Tax Year 2018
Lot Size 1.210 Acres
Acres 1.21
Property Description
Gardner home on a cul-de-sac lot. Set on 1.21 acres, this home boasts five bedrooms, four & a half baths, side load three car garage & approximately 5,683 finished square feet- 3,883 on the main & upper level and 1,800 in the walk out, finished basement. Amazing exterior features include a paver patio with fire pit, custom landscaping, hot tub and more. Only the finest appointments throughout including- upgraded moldings, gleaming hardwood flooring, upgraded kitchen, main level laundry room with sink and cabinetry, large family room with gas fireplace & walls of windows & more. An entertainers dream- finished lower level with spa like full bath, custom exercise room with sauna, huge bar area, recreation room & more. Palatial master suite with tray ceiling, sitting room with granite topped morning bar and luxurious master bath. Three zoned heating & cooling with upgraded high efficiency Geo-Thermal Heating/Cooling System on top two floors & a heat pump with natural gas back up on the lower level. Convenient to Washington, Baltimore, and minutes to BWI.
Location
State MD
County Anne Arundel
Zoning R1
Rooms
Other Rooms Living Room, Dining Room, Primary Bedroom, Sitting Room, Bedroom 2, Bedroom 3, Bedroom 4, Bedroom 5, Kitchen, Game Room, Family Room, Library, Foyer, Breakfast Room, Exercise Room, Laundry, Other
Basement Full
Interior
Interior Features Attic, Family Room Off Kitchen, Dining Area, Breakfast Area, Kitchen - Gourmet, Kitchen - Island, Kitchen - Table Space, Kitchen - Eat-In, Primary Bath(s), Chair Railings, Upgraded Countertops, Crown Moldings, Window Treatments, Sauna, Double/Dual Staircase, Wet/Dry Bar, Wood Floors, Recessed Lighting, Floor Plan - Open
Hot Water Natural Gas, 60+ Gallon Tank
Heating Heat Pump(s), Zoned, Humidifier
Cooling Geothermal, Heat Pump(s), Programmable Thermostat, Ceiling Fan(s), Zoned
Flooring Carpet, Ceramic Tile, Hardwood
Fireplaces Number 1
Fireplaces Type Mantel(s)
Equipment Washer/Dryer Hookups Only, Central Vacuum, Dishwasher, Cooktop, ENERGY STAR Clothes Washer, Dryer - Front Loading, Exhaust Fan, Humidifier, Microwave, Oven - Wall, Refrigerator, Washer - Front Loading, Water Conditioner - Owned, Water Heater - High-Efficiency
Fireplace Y
Window Features Insulated,Screens
Appliance Washer/Dryer Hookups Only, Central Vacuum, Dishwasher, Cooktop, ENERGY STAR Clothes Washer, Dryer - Front Loading, Exhaust Fan, Humidifier, Microwave, Oven - Wall, Refrigerator, Washer - Front Loading, Water Conditioner - Owned, Water Heater - High-Efficiency
Heat Source Electric, Natural Gas, Renewable, Geo-thermal
Laundry Main Floor, Dryer In Unit, Washer In Unit
Exterior
Exterior Feature Patio(s), Porch(es)
Parking Features Garage - Side Entry, Garage Door Opener
Garage Spaces 3.0
Utilities Available Cable TV Available, Fiber Optics Available, Under Ground
Amenities Available Common Grounds
Water Access N
View Trees/Woods, Scenic Vista
Roof Type Shingle
Accessibility None
Porch Patio(s), Porch(es)
Attached Garage 3
Total Parking Spaces 3
Garage Y
Building
Lot Description Cul-de-sac, Backs to Trees, Landscaping, Premium, Private
Story 3+
Sewer Septic Exists
Water Conditioner, Well
Architectural Style Colonial
Level or Stories 3+
Additional Building Above Grade, Below Grade
Structure Type Cathedral Ceilings,9'+ Ceilings,2 Story Ceilings,Tray Ceilings
New Construction N
Schools
Elementary Schools Benfield
Middle Schools Severna Park
High Schools Severna Park
School District Anne Arundel County Public Schools
Others
HOA Fee Include Reserve Funds
Senior Community No
Tax ID 020347290099729
Ownership Fee Simple
SqFt Source Estimated
Security Features Motion Detectors,Monitored,Security System,Smoke Detector,Carbon Monoxide Detector(s)
Horse Property N
Special Listing Condition Standard
Read Less Info
Want to know what your home might be worth? Contact us for a FREE valuation!

Our team is ready to help you sell your home for the highest possible price ASAP

Bought with Jennifer H Bonk • Keller Williams Flagship of Maryland
"My job is to find and attract mastery-based agents to the office, protect the culture, and make sure everyone is happy! "







