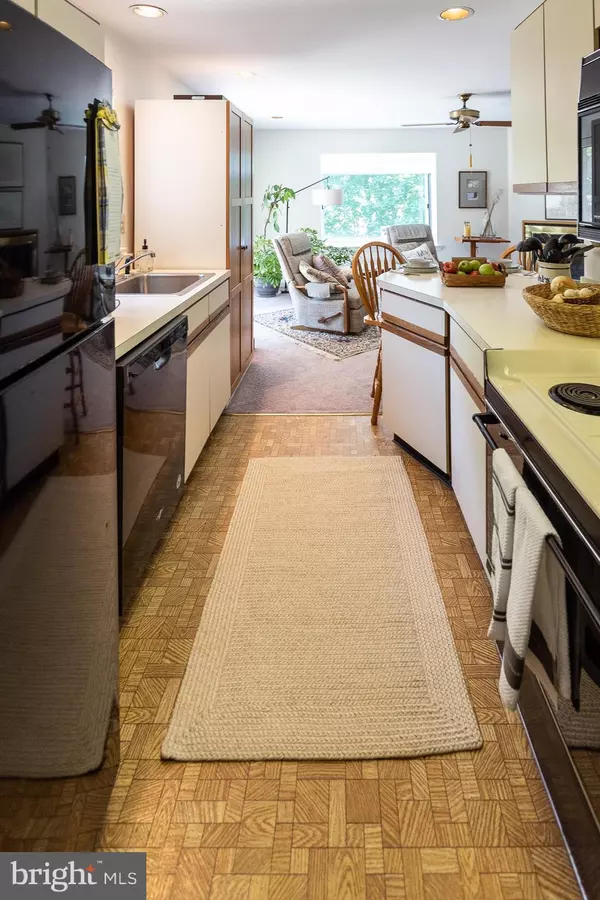$345,000
$344,900
For more information regarding the value of a property, please contact us for a free consultation.
3 Beds
3 Baths
1,368 SqFt
SOLD DATE : 07/30/2019
Key Details
Sold Price $345,000
Property Type Townhouse
Sub Type Interior Row/Townhouse
Listing Status Sold
Purchase Type For Sale
Square Footage 1,368 sqft
Price per Sqft $252
Subdivision Oakmont Mews
MLS Listing ID PADE494884
Sold Date 07/30/19
Style Colonial
Bedrooms 3
Full Baths 2
Half Baths 1
HOA Fees $205/mo
HOA Y/N Y
Abv Grd Liv Area 1,368
Originating Board BRIGHT
Year Built 1985
Annual Tax Amount $4,729
Tax Year 2018
Lot Size 610 Sqft
Acres 0.01
Lot Dimensions 0.00 x 0.00
Property Description
Desirable, impeccable Oakmont Townhome in Media Boro! This townhome has it all! Located on the quiet and private side of the community, 3 Bedrooms 2 story townhome with a beautiful finished walk-out basement and 1 car garage is the gem you were looking for! Enter into the spacious dining room and fireside living room with sliders to a large deck overlooking nature. Brand new carpets throughout. Sunny and bright unit with huge picture windows in both the front and the back and a powder room near first floor entrance. Two large bedrooms upstairs ( one with its own deck), Jack and Jill fully renovated bath with jacuzzi tub and stand up shower. The fully finished basement is huge with carpets throughout, walk-in closet with build-ins and so much storage space, Laundry and a newer full bath! Sliders open in the rear of the basement for convenient access to the yard and so much light! There is an invisible fence installed in yard and a designated dog walking area in the development! Convenient location close to downtown Media (Trader Joe's, restaurants & shops), highways and public transportation. Live a maintenance free and carefree life within walking distance to all the fun and festivities of State Street
Location
State PA
County Delaware
Area Media Boro (10426)
Zoning RES
Rooms
Other Rooms Basement, Other
Basement Full, Daylight, Full, Fully Finished, Improved, Outside Entrance, Space For Rooms, Walkout Level, Windows
Interior
Interior Features Breakfast Area, Built-Ins, Carpet, Ceiling Fan(s), Combination Kitchen/Living, Dining Area, Floor Plan - Open, Kitchen - Eat-In, Primary Bath(s), Recessed Lighting, Soaking Tub, Stall Shower, Walk-in Closet(s), WhirlPool/HotTub
Heating Heat Pump(s)
Cooling Central A/C
Flooring Carpet, Laminated, Ceramic Tile
Fireplaces Number 1
Equipment Instant Hot Water, Microwave, Refrigerator, Washer
Fireplace Y
Window Features Bay/Bow
Appliance Instant Hot Water, Microwave, Refrigerator, Washer
Heat Source Electric
Laundry Basement
Exterior
Parking Features Garage - Front Entry
Garage Spaces 1.0
Utilities Available Cable TV
Water Access N
Accessibility None
Total Parking Spaces 1
Garage Y
Building
Story 2
Sewer Public Sewer
Water Public
Architectural Style Colonial
Level or Stories 2
Additional Building Above Grade, Below Grade
New Construction N
Schools
School District Rose Tree Media
Others
HOA Fee Include Common Area Maintenance,Ext Bldg Maint,Lawn Maintenance,Snow Removal
Senior Community No
Tax ID 26-00-00949-41
Ownership Fee Simple
SqFt Source Assessor
Acceptable Financing Cash, Conventional
Listing Terms Cash, Conventional
Financing Cash,Conventional
Special Listing Condition Standard
Read Less Info
Want to know what your home might be worth? Contact us for a FREE valuation!

Our team is ready to help you sell your home for the highest possible price ASAP

Bought with Kristin Ciarmella • Long & Foster Real Estate, Inc.
"My job is to find and attract mastery-based agents to the office, protect the culture, and make sure everyone is happy! "







