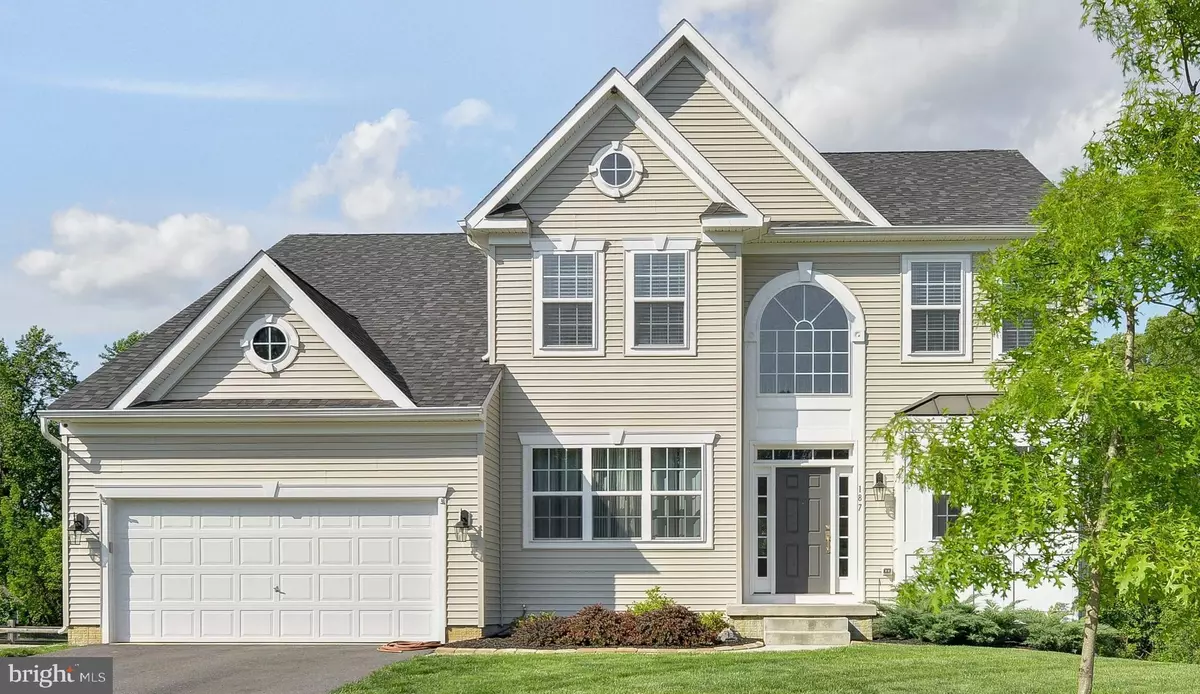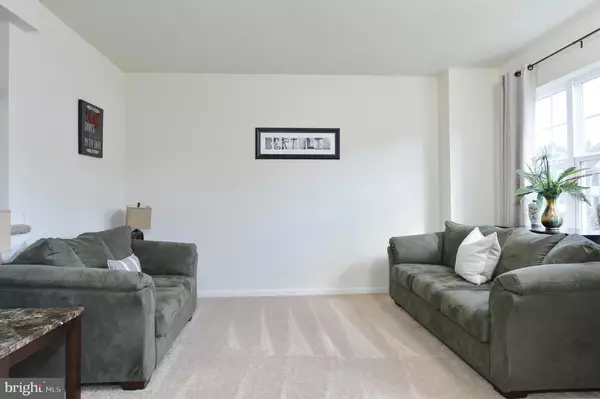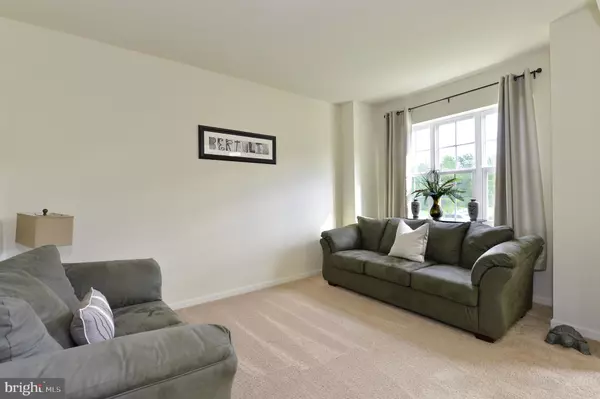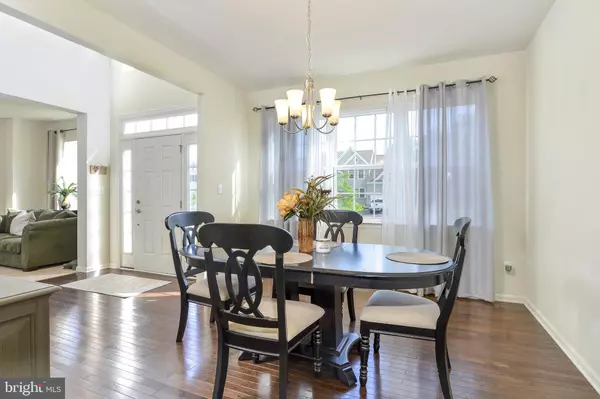$420,000
$430,000
2.3%For more information regarding the value of a property, please contact us for a free consultation.
4 Beds
3 Baths
3,550 SqFt
SOLD DATE : 08/16/2019
Key Details
Sold Price $420,000
Property Type Single Family Home
Sub Type Detached
Listing Status Sold
Purchase Type For Sale
Square Footage 3,550 sqft
Price per Sqft $118
Subdivision Shannon Cove
MLS Listing ID DENC478450
Sold Date 08/16/19
Style Colonial
Bedrooms 4
Full Baths 2
Half Baths 1
HOA Y/N Y
Abv Grd Liv Area 2,771
Originating Board BRIGHT
Year Built 2016
Annual Tax Amount $3,813
Tax Year 2018
Lot Size 0.530 Acres
Acres 0.53
Lot Dimensions 0.00 x 0.00
Property Description
IMMACULATE 4 Bed/2.5 Bath home in the prestigious Shannon Cove community. Located on a cul-de-sac street and within the APPOQUINIMINK SCHOOL DISTRICT. This home is only 3 YEARS YOUNG and has been meticulously cared for by its original owners. Enter into the inviting foyer where you will find beautiful hardwood floors & a 2-story cathedral ceiling. To your right is the formal living room and to your left is the formal dining room, both rooms bright with plenty of natural sunlight. Straight ahead, you will step down into the family room which boasts a gas fireplace centered between windows that look out to the picturesque wooded area that lines this property. Adjacent to the family room is the spacious gourmet kitchen which features; tile floors, STAINLESS STEEL APPLIANCES (included!), GRANITE, double wall-ovens, built-in cooktop, recessed lights, pantry, and an island. Not to be missed is the 1st floor BONUS ROOM that could be used as a 5th BEDROOM, a home office, a playroom, or more! Also on this level you will find a powder room and the laundry room which has interior access to the 2-CAR GARAGE. Head upstairs to find 4 bedrooms and 2 full baths. The master suite features a stunning tray ceiling, a huge WALK-IN CLOSET, and a 5-piece master bathroom. The master bath boasts a soaking tub, a stall shower, double sinks, a toilet room and tile tub & shower surrounds. The 3 remaining bedrooms are of good size, one includes a large walk-in closet. The FINISHED BASEMENT has level walk-out access to the back yard via sliding glass doors. This finished space is large and open, providing you the perfect place to entertain all year 'round. An unfinished area in the basement offers TONS OF STORAGE SPACE. Situated on a PRIME .53 ACRE LOT, the yard here is fully fenced and backs to wooded common space for a private and peaceful outdoor setting. A double-entrance gate provides ease to access the yard with vehicles and/or equipment. Additional highlights include: 9' Ceilings throughout, High-End Video Surveillance System included, and 2 Years remaining on the BUILDER WARRANTY of all systems. Be sure to schedule your tour today, this home will not last long!
Location
State DE
County New Castle
Area South Of The Canal (30907)
Zoning S
Rooms
Other Rooms Living Room, Dining Room, Primary Bedroom, Bedroom 2, Bedroom 3, Bedroom 4, Kitchen, Family Room, Great Room, Bonus Room
Basement Full, Partially Finished, Walkout Level
Interior
Interior Features Ceiling Fan(s), Dining Area, Family Room Off Kitchen, Kitchen - Eat-In, Kitchen - Gourmet, Kitchen - Island, Primary Bath(s), Pantry, Recessed Lighting, Upgraded Countertops, Walk-in Closet(s), Wood Floors
Hot Water Natural Gas
Heating Forced Air
Cooling Central A/C
Fireplaces Number 1
Fireplaces Type Gas/Propane
Equipment Oven - Double, Oven - Wall, Stainless Steel Appliances, Cooktop
Fireplace Y
Appliance Oven - Double, Oven - Wall, Stainless Steel Appliances, Cooktop
Heat Source Natural Gas
Laundry Main Floor
Exterior
Parking Features Garage - Front Entry
Garage Spaces 6.0
Fence Fully
Water Access N
Accessibility None
Attached Garage 2
Total Parking Spaces 6
Garage Y
Building
Lot Description Backs to Trees, No Thru Street
Story 2
Sewer Public Sewer
Water Public
Architectural Style Colonial
Level or Stories 2
Additional Building Above Grade, Below Grade
New Construction N
Schools
School District Appoquinimink
Others
Senior Community No
Tax ID 13-018.40-055
Ownership Fee Simple
SqFt Source Assessor
Security Features Exterior Cameras,Security System
Special Listing Condition Standard
Read Less Info
Want to know what your home might be worth? Contact us for a FREE valuation!

Our team is ready to help you sell your home for the highest possible price ASAP

Bought with Erik M Hoferer • Long & Foster Real Estate, Inc.
"My job is to find and attract mastery-based agents to the office, protect the culture, and make sure everyone is happy! "







