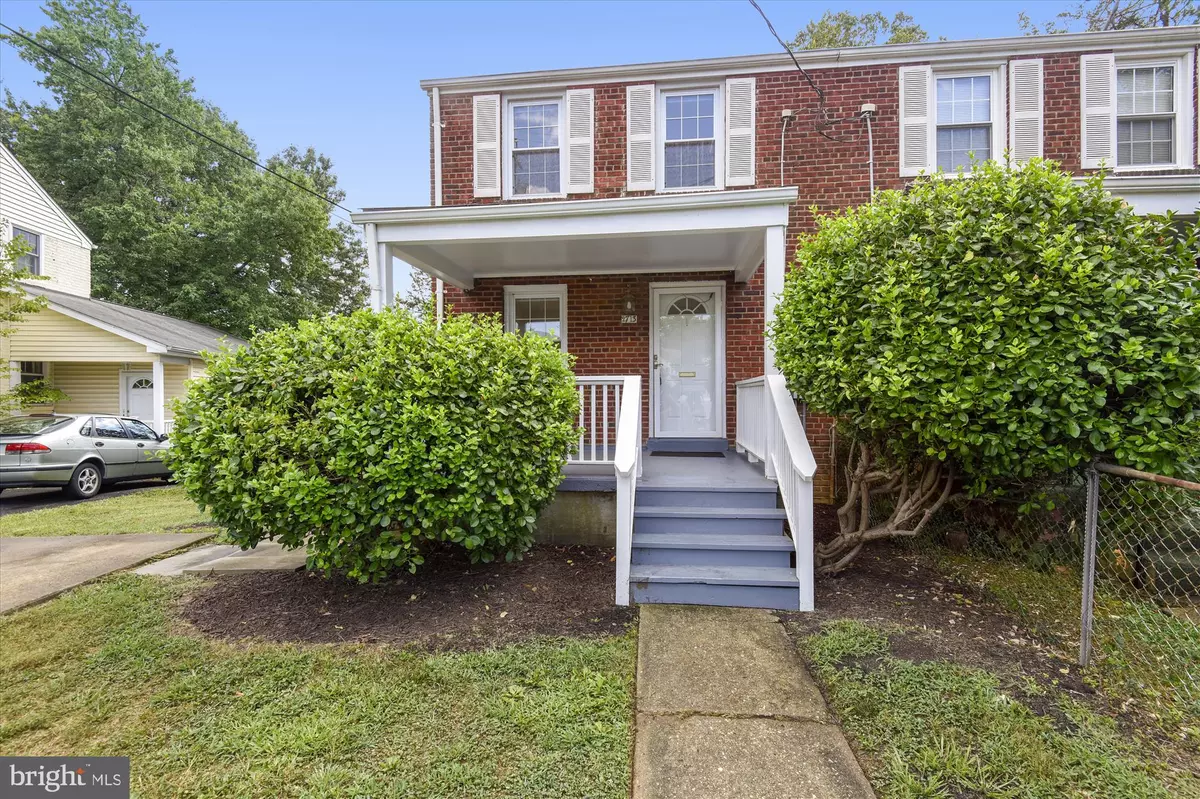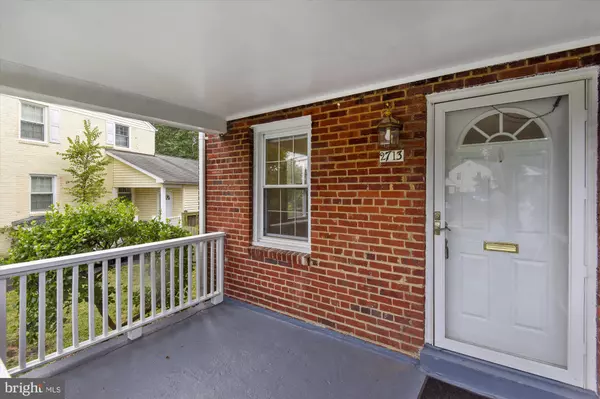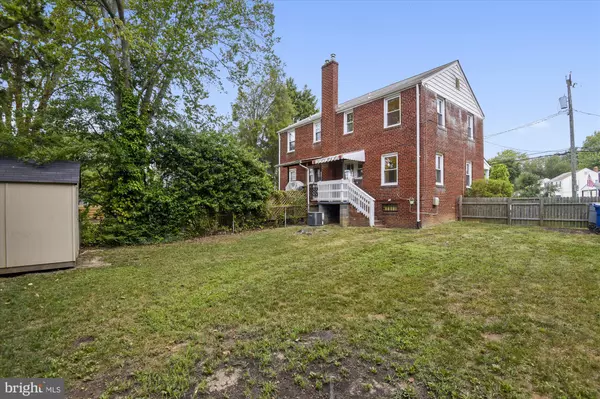$420,000
$433,900
3.2%For more information regarding the value of a property, please contact us for a free consultation.
2 Beds
1 Bath
1,116 SqFt
SOLD DATE : 09/19/2019
Key Details
Sold Price $420,000
Property Type Single Family Home
Sub Type Twin/Semi-Detached
Listing Status Sold
Purchase Type For Sale
Square Footage 1,116 sqft
Price per Sqft $376
Subdivision Jefferson Manor
MLS Listing ID VAFX1082948
Sold Date 09/19/19
Style Colonial
Bedrooms 2
Full Baths 1
HOA Y/N N
Abv Grd Liv Area 816
Originating Board BRIGHT
Year Built 1947
Annual Tax Amount $5,191
Tax Year 2019
Lot Size 3,731 Sqft
Acres 0.09
Property Description
Jefferson Manor is the neighborhood that offers walk to Metro homes without HOA fees. Come home to this solidly built brick 3 level semi-detached home boasting fresh paint, red maple hardwood floors and new carpet in the cozy lower level family room. Energy efficient double pane windows, natural gas heat/ hot water/ cooking and central air conditioning will keep you comfortable all year long. Driveway parking, inviting front porch, and sunny fenced backyard all add to the value here. Located just minutes to 495, 395, Shopping, dining, DC, Old Town Alexandria, Ft Belvoir & the Eisenhower Valley. Walking distance to shopping, dining, and Metro-rail Yellow Line. Jefferson Manor is a pet friendly community that distributes newsletters and hosts several social events throughout the year. Hurry over before this one is gone.
Location
State VA
County Fairfax
Zoning 180
Rooms
Other Rooms Living Room, Dining Room, Bedroom 2, Family Room, Bedroom 1
Basement Full
Interior
Interior Features Ceiling Fan(s), Floor Plan - Traditional, Wood Floors
Heating Forced Air
Cooling Central A/C
Flooring Hardwood
Equipment Dishwasher, Disposal, Dryer, Oven/Range - Gas, Range Hood, Refrigerator, Washer, Water Heater
Furnishings No
Window Features Double Pane,Double Hung
Appliance Dishwasher, Disposal, Dryer, Oven/Range - Gas, Range Hood, Refrigerator, Washer, Water Heater
Heat Source Natural Gas
Laundry Basement
Exterior
Fence Wood
Water Access N
Roof Type Shingle
Accessibility None
Garage N
Building
Lot Description Level
Story 3+
Sewer Public Sewer
Water Public
Architectural Style Colonial
Level or Stories 3+
Additional Building Above Grade, Below Grade
Structure Type Dry Wall
New Construction N
Schools
Elementary Schools Mount Eagle
Middle Schools Twain
High Schools Edison
School District Fairfax County Public Schools
Others
Pets Allowed Y
Senior Community No
Tax ID 0833 02050005A
Ownership Fee Simple
SqFt Source Assessor
Acceptable Financing Cash, Conventional, FHA, VA, VHDA
Listing Terms Cash, Conventional, FHA, VA, VHDA
Financing Cash,Conventional,FHA,VA,VHDA
Special Listing Condition Standard
Pets Allowed No Pet Restrictions
Read Less Info
Want to know what your home might be worth? Contact us for a FREE valuation!

Our team is ready to help you sell your home for the highest possible price ASAP

Bought with Rosemary Jones • Long & Foster Real Estate, Inc.
"My job is to find and attract mastery-based agents to the office, protect the culture, and make sure everyone is happy! "







