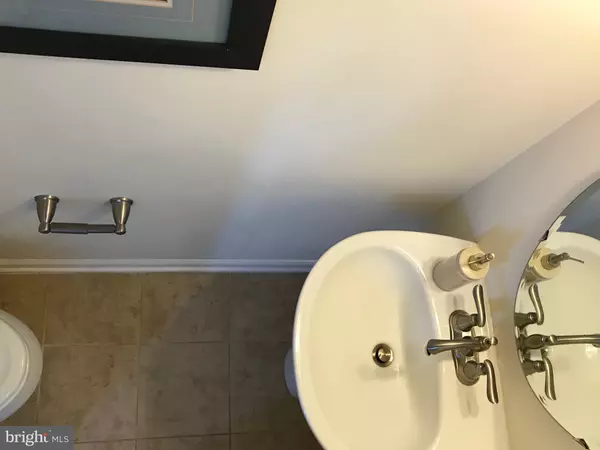$315,000
$324,999
3.1%For more information regarding the value of a property, please contact us for a free consultation.
3 Beds
3 Baths
1,976 SqFt
SOLD DATE : 09/09/2019
Key Details
Sold Price $315,000
Property Type Townhouse
Sub Type End of Row/Townhouse
Listing Status Sold
Purchase Type For Sale
Square Footage 1,976 sqft
Price per Sqft $159
Subdivision None Available
MLS Listing ID MDAA402352
Sold Date 09/09/19
Style A-Frame
Bedrooms 3
Full Baths 2
Half Baths 1
HOA Fees $82/mo
HOA Y/N Y
Abv Grd Liv Area 1,976
Originating Board BRIGHT
Year Built 2015
Annual Tax Amount $3,339
Tax Year 2018
Lot Size 2,091 Sqft
Acres 0.05
Property Description
The sellers will be giving 3% closing help to the buyers for any offers accepted in July. GORGEOUS End of Group in Creekside Village offers open flowing floor plan perfect for parties & entertaining! Why wait for new when you can buy this better than new home loaded with upgrades? Highlights of this home include 9' ceilings on all three levels, gourmet kitchen with cherry cabinetry, granite countertops & stainless appliances plus center island, breakfast bar! Master suite has full bath with oversized shower with 2 shower heads and upgraded tiles! Handsome hardwood floors in kitchen and breakfast area. Lots of natural light with additional windows on side! Finished lower level recreation room with walkout to back yard! Amenities include unlimited street parking spaces, pool, dog park, 24/7 gym, basketball court and clubhouse! Come enjoy easy living!
Location
State MD
County Anne Arundel
Zoning R15
Rooms
Basement Fully Finished, Walkout Level
Interior
Heating Forced Air
Cooling Central A/C
Flooring Carpet
Heat Source Natural Gas
Exterior
Parking Features Basement Garage, Garage - Front Entry
Garage Spaces 1.0
Utilities Available Cable TV Available, Electric Available
Water Access N
Roof Type Asphalt
Accessibility None
Attached Garage 1
Total Parking Spaces 1
Garage Y
Building
Story 3+
Sewer Public Septic, Public Sewer
Water Public
Architectural Style A-Frame
Level or Stories 3+
Additional Building Above Grade, Below Grade
Structure Type 9'+ Ceilings
New Construction N
Schools
Elementary Schools Marley
Middle Schools Marley
High Schools Glen Burnie
School District Anne Arundel County Public Schools
Others
Senior Community No
Tax ID 020324690237030
Ownership Fee Simple
SqFt Source Estimated
Special Listing Condition Standard
Read Less Info
Want to know what your home might be worth? Contact us for a FREE valuation!

Our team is ready to help you sell your home for the highest possible price ASAP

Bought with Steven D. Clayton • Cummings & Co. Realtors
"My job is to find and attract mastery-based agents to the office, protect the culture, and make sure everyone is happy! "







