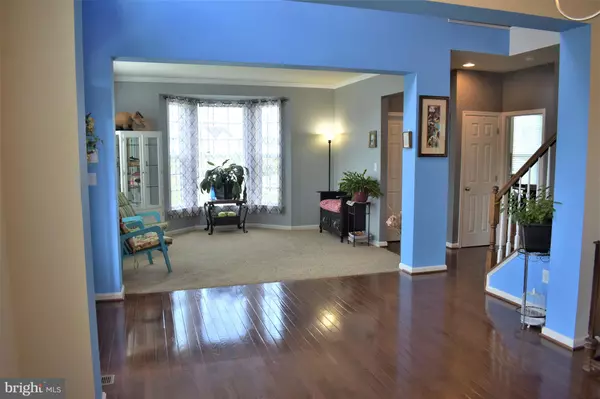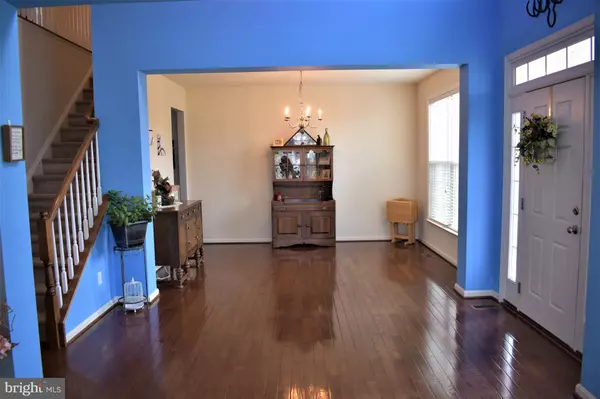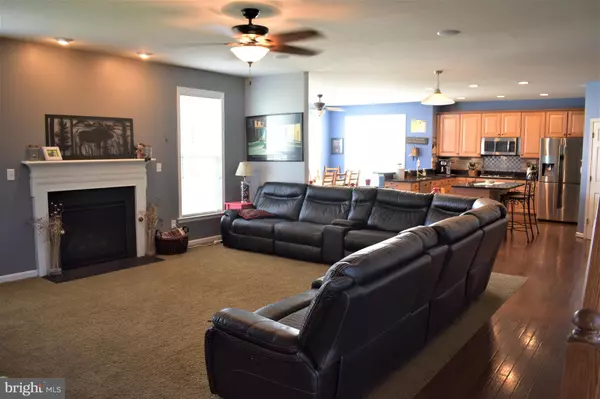$440,000
$440,000
For more information regarding the value of a property, please contact us for a free consultation.
4 Beds
4 Baths
3,325 SqFt
SOLD DATE : 09/23/2019
Key Details
Sold Price $440,000
Property Type Single Family Home
Sub Type Detached
Listing Status Sold
Purchase Type For Sale
Square Footage 3,325 sqft
Price per Sqft $132
Subdivision Shannon Cove
MLS Listing ID DENC100259
Sold Date 09/23/19
Style Colonial
Bedrooms 4
Full Baths 3
Half Baths 1
HOA Fees $50/ann
HOA Y/N Y
Abv Grd Liv Area 3,325
Originating Board BRIGHT
Year Built 2014
Annual Tax Amount $3,702
Tax Year 2018
Lot Size 0.830 Acres
Acres 0.83
Property Description
Wow!!! Don't miss this gorgeous four bedroom, 3.1 bath stunner in desirable Shannon Cove! This well appointed Raleigh model home is available due to job transfer only! You'll love the warmth & openness you feel the minute you walk in the door! Situated on one of the community's largest lots, this home offers TONS of amenities including: custom paint, gleaming hardwood floors, two story foyer, sunny gourmet kitchen with double wall oven, granite counter tops, 42" oak cabinets,custom under cabinet lighting, large sun room, recessed lighting, and so much more! The main level features an extended family room with gas fireplace [and electric blower] as well as surround sound throughout- PERFECT for entertaining! A lovely dining room, formal living room, and bonus office/playroom round out the first floor. Upstairs you'll find four generously sized bedrooms, including the spacious master offering vaulted ceiling, sitting area, en suite with large soaking tub/ separate shower, and oversized walk in closet! And don't forget the finished basement also featuring surround sound, plumbing for wet bar, walk out egress, and bonus room with closet and FULL bath that can be used as a fifth bedroom! The exterior boasts beautiful landscaping and extra-large rear yard with low maintenance vinyl fencing, vinyl Trex deck, fire pit, and shed with loft. There's also a community clubhouse with inground swimming pool ready for future opening! That's not all... this home is located in the award-winning Appoquinimink school district and close to schools, restaurants, shopping and major highway arteries allowing convenient travel. Sellers are offering a one-year home warranty for the buyer's peace of mind. This home shows pride of ownership throughout & has been lovingly cared for by the current owners... Why wait for new construction and pay for amenities a la carte? Don't miss this one! Call for a private showing TODAY!
Location
State DE
County New Castle
Area South Of The Canal (30907)
Zoning S
Rooms
Other Rooms Living Room, Dining Room, Primary Bedroom, Bedroom 2, Bedroom 3, Bedroom 4, Kitchen, Family Room, Laundry, Office
Basement Full, Fully Finished, Outside Entrance, Walkout Stairs, Workshop
Interior
Interior Features Ceiling Fan(s), Floor Plan - Open, Kitchen - Gourmet, Kitchen - Island, Primary Bath(s), Recessed Lighting, Stall Shower, Upgraded Countertops, Walk-in Closet(s), Window Treatments
Hot Water Natural Gas
Heating Forced Air
Cooling Ceiling Fan(s), Central A/C
Flooring Carpet, Hardwood
Fireplaces Number 1
Fireplaces Type Gas/Propane
Fireplace Y
Heat Source Central
Laundry Main Floor
Exterior
Exterior Feature Deck(s)
Parking Features Garage - Side Entry, Inside Access
Garage Spaces 6.0
Utilities Available Cable TV Available, Electric Available, Natural Gas Available, Sewer Available, Water Available
Water Access N
Roof Type Pitched
Accessibility None
Porch Deck(s)
Attached Garage 2
Total Parking Spaces 6
Garage Y
Building
Story 2
Sewer Public Sewer
Water Public
Architectural Style Colonial
Level or Stories 2
Additional Building Above Grade, Below Grade
Structure Type Dry Wall,2 Story Ceilings,Vaulted Ceilings
New Construction N
Schools
School District Appoquinimink
Others
Senior Community No
Tax ID 13-018.20-345
Ownership Fee Simple
SqFt Source Assessor
Acceptable Financing Cash, Conventional, FHA, VA
Horse Property N
Listing Terms Cash, Conventional, FHA, VA
Financing Cash,Conventional,FHA,VA
Special Listing Condition Standard
Read Less Info
Want to know what your home might be worth? Contact us for a FREE valuation!

Our team is ready to help you sell your home for the highest possible price ASAP

Bought with Dan Ayars • Patterson-Schwartz-Hockessin
"My job is to find and attract mastery-based agents to the office, protect the culture, and make sure everyone is happy! "







