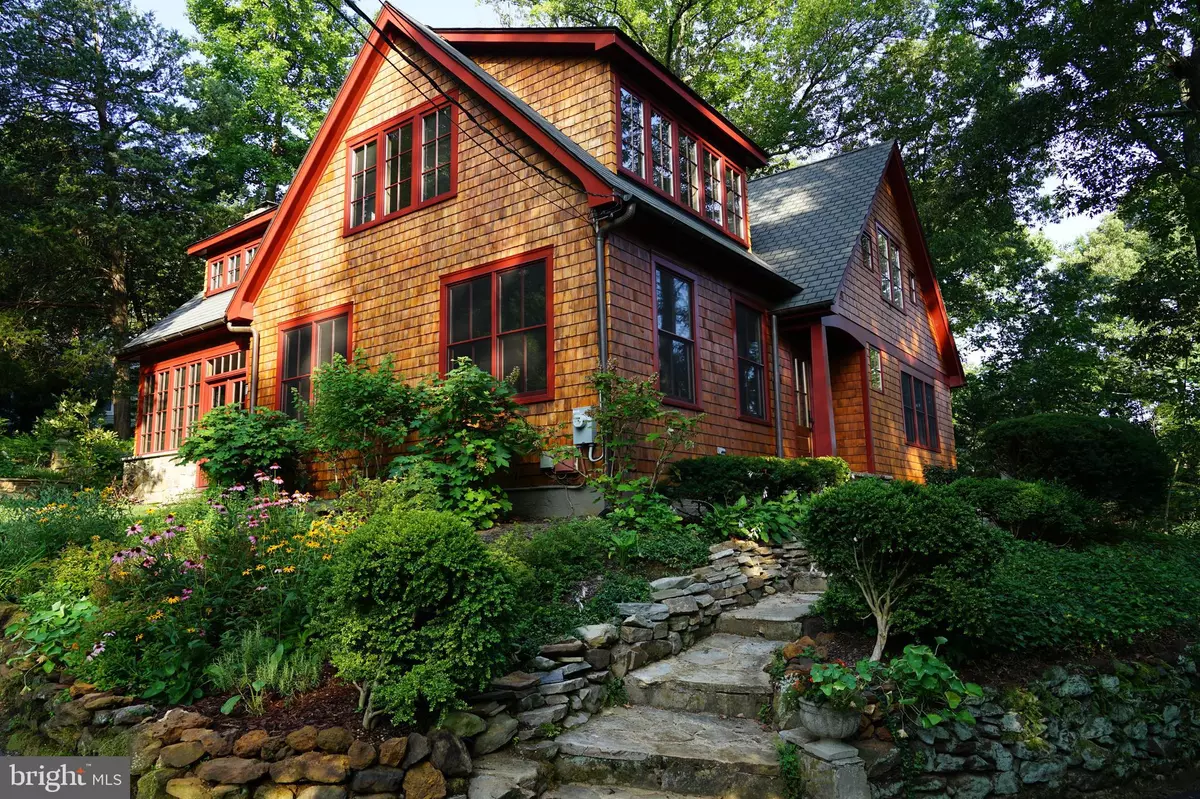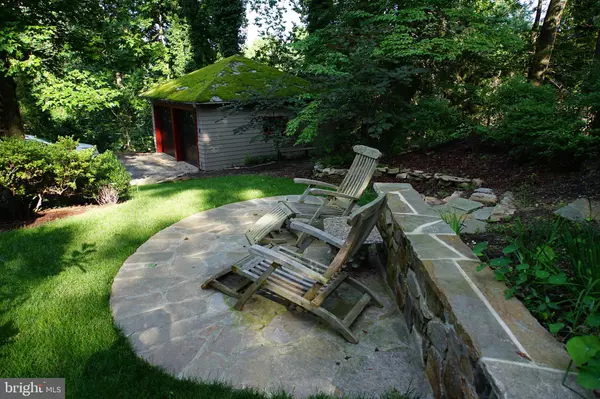$1,010,000
$1,049,000
3.7%For more information regarding the value of a property, please contact us for a free consultation.
5 Beds
4 Baths
3,430 SqFt
SOLD DATE : 10/18/2019
Key Details
Sold Price $1,010,000
Property Type Single Family Home
Sub Type Detached
Listing Status Sold
Purchase Type For Sale
Square Footage 3,430 sqft
Price per Sqft $294
Subdivision Round Bay
MLS Listing ID MDAA410044
Sold Date 10/18/19
Style Cape Cod,Craftsman,Transitional
Bedrooms 5
Full Baths 4
HOA Fees $33/ann
HOA Y/N Y
Abv Grd Liv Area 2,850
Originating Board BRIGHT
Year Built 1956
Annual Tax Amount $6,578
Tax Year 2018
Lot Size 0.319 Acres
Acres 0.32
Property Description
Architect's own home!Unique This"Arts and Crafts" style custom renovation w/4/5 bdrm/4 bath offers character, charm and grace in sought after Round Bay! Cedar shingle siding,copper gutters/downspouts plus extensive natural landscaping,established gardens,professional stonework,private terrace & newer Ipe deck boast a "West Coast" ambiance! The high ceilings,Vintage Pine, American cherry (+ some original oak)flooring, abundant windows and strategically placed lighting contribute to the airiness & easy flowing open spaces throughout! Fine custom traditional mill work, solid wood doors w/ striking black hardware and graceful arches enhance the rare architectural details! Family rm features" Rumford" energy efficient Fireplace contributing to very low utility bills! All bedrooms are planned with separation of spaces in mind-making for comfortable family or guest arrangements! Newly completed full bath and recreation room in lower level is a sought after getaway area! Carriage style detached 2 car garage & driveway provide ample parking!Round Bay community is one of the best on the Severn offering wide Beach w/ Pavilion, Playground, Pier and launch area and Tennis Courts!
Location
State MD
County Anne Arundel
Zoning R2
Rooms
Other Rooms Living Room, Primary Bedroom, Bedroom 2, Bedroom 3, Bedroom 4, Kitchen, Game Room, Family Room, Bedroom 1, Bathroom 1, Bathroom 2, Primary Bathroom
Basement Other, Daylight, Partial, Heated, Improved, Interior Access, Outside Entrance, Partially Finished, Poured Concrete, Side Entrance, Sump Pump, Walkout Stairs, Workshop
Main Level Bedrooms 2
Interior
Interior Features Ceiling Fan(s), Dining Area, Entry Level Bedroom, Family Room Off Kitchen, Floor Plan - Open, Kitchen - Island, Primary Bath(s), Recessed Lighting, Skylight(s), Soaking Tub, Upgraded Countertops, Walk-in Closet(s), Wood Floors
Hot Water Natural Gas
Heating Heat Pump(s), Forced Air, Programmable Thermostat, Zoned
Cooling Ceiling Fan(s), Programmable Thermostat, Central A/C
Flooring Hardwood, Ceramic Tile, Concrete
Fireplaces Number 1
Fireplaces Type Mantel(s), Screen, Stone
Equipment Built-In Range, Dishwasher, Disposal, Dryer - Electric, Exhaust Fan, Icemaker, Microwave, Oven - Self Cleaning, Oven/Range - Gas, Refrigerator, Stainless Steel Appliances, Washer, Water Heater
Furnishings No
Fireplace Y
Window Features Double Pane,Double Hung,Screens,Skylights,Casement,Energy Efficient
Appliance Built-In Range, Dishwasher, Disposal, Dryer - Electric, Exhaust Fan, Icemaker, Microwave, Oven - Self Cleaning, Oven/Range - Gas, Refrigerator, Stainless Steel Appliances, Washer, Water Heater
Heat Source Natural Gas, Electric
Exterior
Parking Features Garage - Front Entry, Garage Door Opener
Garage Spaces 6.0
Utilities Available Cable TV Available, Cable TV, Fiber Optics Available
Amenities Available Beach, Common Grounds, Mooring Area, Pier/Dock, Tennis Courts
Water Access Y
Water Access Desc Private Access,Canoe/Kayak,Fishing Allowed,Sail,Waterski/Wakeboard
Roof Type Architectural Shingle
Street Surface Paved
Accessibility None
Road Frontage City/County
Total Parking Spaces 6
Garage Y
Building
Lot Description Backs to Trees, Premium
Story 3+
Foundation Block, Passive Radon Mitigation
Sewer Public Sewer
Water Public
Architectural Style Cape Cod, Craftsman, Transitional
Level or Stories 3+
Additional Building Above Grade, Below Grade
Structure Type 9'+ Ceilings,Dry Wall,High
New Construction N
Schools
Middle Schools Severna Park
High Schools Severna Park
School District Anne Arundel County Public Schools
Others
Pets Allowed Y
HOA Fee Include Common Area Maintenance,Pier/Dock Maintenance
Senior Community No
Tax ID 020369709873009
Ownership Fee Simple
SqFt Source Assessor
Acceptable Financing Conventional, VA
Horse Property N
Listing Terms Conventional, VA
Financing Conventional,VA
Special Listing Condition Standard
Pets Allowed Dogs OK, Cats OK
Read Less Info
Want to know what your home might be worth? Contact us for a FREE valuation!

Our team is ready to help you sell your home for the highest possible price ASAP

Bought with Amy Stusek • Coldwell Banker Realty
"My job is to find and attract mastery-based agents to the office, protect the culture, and make sure everyone is happy! "







