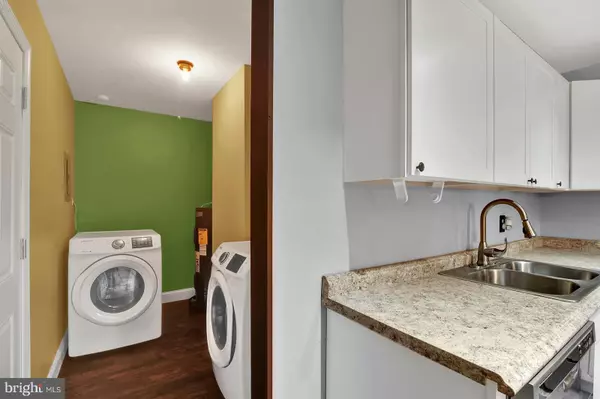$147,000
$147,000
For more information regarding the value of a property, please contact us for a free consultation.
3 Beds
1 Bath
936 SqFt
SOLD DATE : 11/01/2019
Key Details
Sold Price $147,000
Property Type Single Family Home
Sub Type Detached
Listing Status Sold
Purchase Type For Sale
Square Footage 936 sqft
Price per Sqft $157
Subdivision Rodney Vil
MLS Listing ID DEKT231416
Sold Date 11/01/19
Style Ranch/Rambler
Bedrooms 3
Full Baths 1
HOA Y/N N
Abv Grd Liv Area 936
Originating Board BRIGHT
Year Built 1960
Annual Tax Amount $478
Tax Year 2018
Lot Size 7,192 Sqft
Acres 0.17
Lot Dimensions 70.00 x 102.75
Property Description
WELCOME!! Search no more; 307 Gunning Bedford Dr. is a residential Picasso. This is a one of one custom design home for buyers looking to be proud of the home they purchase. This house requires you not to lift a finger, complete from the doorbell to the key holder this home is created for you to effortlessly enjoy after closing! Wow factors: Crystal rock Landscaping, rich blue vinyl siding, new roof, lifetime gutter guards,newly installed HVAC system (2019), new water heater, bathroom barn door entrance, custom front door, custom windows, vinyl panel privacy fence, custom design stone ledger, Persian bamboo blinds and premium wood wall plates, exotic vinyl planking and laminate floors, custom warm neutral paint design, new kitchen cabinets, stainless steel range, refrigerator, built in microwave and dishwater, custom built island flows in sync with laminate floors, goose neck faucet double sink, wood airplane propeller ceiling fan, and a modern washer and dryer. This new adventure comes with an Enchanting Egypt desert sand design full bath equipped with a full-size Jacuzzi bathtub enclosed in premium slate, outlined in a diamond white stone ledger. The vanity design comes as an exotic granite/espresso wood set infused with slate and stone ledger.The backyard is and intimate comfort zone where monumental moments are destine to take place in private!! Bonuses!! All appliances, XL custom built shed, and grill all included! The seller is motivated and looking to sell fast.
Location
State DE
County Kent
Area Caesar Rodney (30803)
Zoning RS1
Rooms
Main Level Bedrooms 3
Interior
Heating Heat Pump(s)
Cooling Central A/C
Fireplaces Number 1
Heat Source Electric
Exterior
Water Access N
Accessibility None
Garage N
Building
Story 1
Sewer Public Sewer
Water Public
Architectural Style Ranch/Rambler
Level or Stories 1
Additional Building Above Grade, Below Grade
New Construction N
Schools
School District Caesar Rodney
Others
Pets Allowed N
Senior Community No
Tax ID ED-00-08516-02-4600-000
Ownership Fee Simple
SqFt Source Estimated
Special Listing Condition Standard
Read Less Info
Want to know what your home might be worth? Contact us for a FREE valuation!

Our team is ready to help you sell your home for the highest possible price ASAP

Bought with Dawn M Loeffler • Olson Realty

"My job is to find and attract mastery-based agents to the office, protect the culture, and make sure everyone is happy! "







