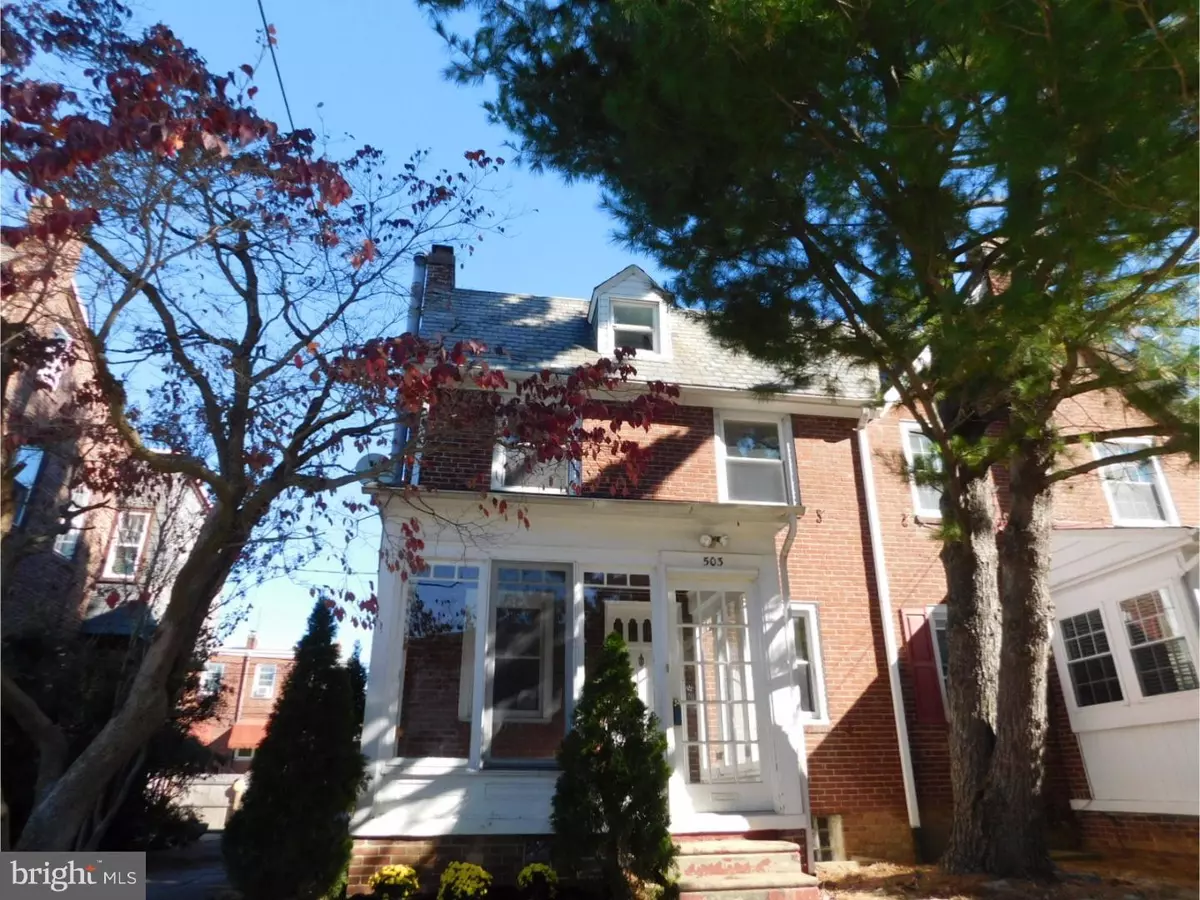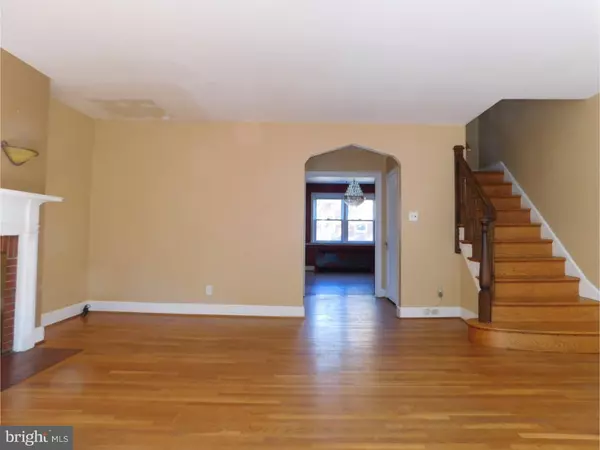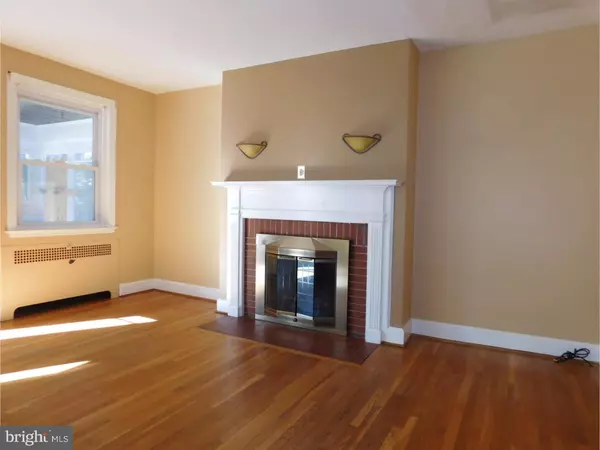$118,500
$112,900
5.0%For more information regarding the value of a property, please contact us for a free consultation.
4 Beds
1 Bath
3,049 Sqft Lot
SOLD DATE : 01/27/2017
Key Details
Sold Price $118,500
Property Type Single Family Home
Sub Type Twin/Semi-Detached
Listing Status Sold
Purchase Type For Sale
Subdivision Ninth Ward
MLS Listing ID 1003958587
Sold Date 01/27/17
Style Colonial
Bedrooms 4
Full Baths 1
HOA Y/N N
Originating Board TREND
Year Built 1936
Annual Tax Amount $2,603
Tax Year 2016
Lot Size 3,049 Sqft
Acres 0.07
Lot Dimensions 30X95
Property Description
This is a Fannie Mae HomePath property. This semi-detached, two story, brick town home is located in the upper Ninth Ward area on a nice tree-lined street, close to schools, shopping, places of worship and bus lines all within walking distance. Inviting front entry porch says "welcome home". An excellent floor plan features large living room with fireplace that welcomes you in and flows into dining area both with hardwood floors. Spacious, eat-in kitchen features oak cabinetry. Upstairs are three well-scaled bedrooms all with ample closet space and full bathroom. Attic space has been nicely finished and could be a 4th bedroom, home office or loft space. Lower level is finished with old world wood paneling; large windows allow natural light to team in and there is a space for wood burning stove. Rear entry, one car garage and an abundance of off street parking on the driveway is a real bonus and there seems to always be ample street parking out front. Don't miss out on this opportunity to own a great home in the Upper Ninth Ward.
Location
State DE
County New Castle
Area Wilmington (30906)
Zoning 26R-2
Rooms
Other Rooms Living Room, Dining Room, Master Bedroom, Bedroom 2, Bedroom 3, Kitchen, Family Room, Bedroom 1, Laundry, Attic
Basement Full, Outside Entrance
Interior
Interior Features Kitchen - Eat-In
Hot Water Natural Gas
Heating Gas, Hot Water
Cooling None
Flooring Wood
Fireplaces Number 1
Fireplace Y
Heat Source Natural Gas
Laundry Lower Floor
Exterior
Exterior Feature Porch(es)
Garage Spaces 3.0
Water Access N
Roof Type Flat
Accessibility None
Porch Porch(es)
Attached Garage 1
Total Parking Spaces 3
Garage Y
Building
Lot Description Front Yard, Rear Yard
Story 2
Sewer Public Sewer
Water Public
Architectural Style Colonial
Level or Stories 2
New Construction N
Schools
Elementary Schools Harlan
Middle Schools Dupont
High Schools Concord
School District Brandywine
Others
Senior Community No
Tax ID 26-009.30-003
Ownership Fee Simple
Special Listing Condition REO (Real Estate Owned)
Read Less Info
Want to know what your home might be worth? Contact us for a FREE valuation!

Our team is ready to help you sell your home for the highest possible price ASAP

Bought with Kimberly Davis • Innovations Realty
"My job is to find and attract mastery-based agents to the office, protect the culture, and make sure everyone is happy! "







